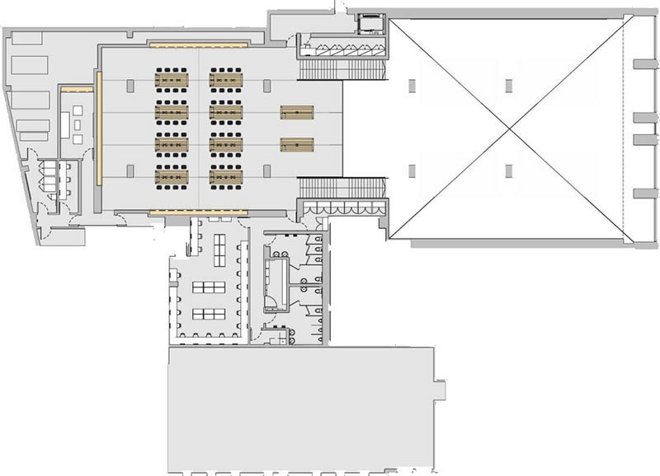Apple is planning a major renovation of its flagship Regent Street store in London, one which will radically impact the interior and exterior appearance of the building.

An application filed with the City of Westminster, discovered by MacRumors, states that Apple intends to remove part of the mezzanine floor at the front of the store, create a "double height entrance," and move three columns for the illusion of greater space. Yet another significant alteration will be the elimination of the central glass staircase to the mezzanine -- in its place, two side staircases will take visitors upstairs.
The changes are mainly intended to make it easier to see into the store, and also to flood the building with more natural light. Along those lines, crews will even be removing the four Apple logos currently visible in the store's windows, which block some of the daylight hitting the second floor.
The square footage of the shop will shrink by 4,400 square feet, or roughly a quarter. Still more changes are planned for the basement level, where clerks will have access to better facilities.
The work is on a large enough scale that Apple will be opening a temporary store at the same address, situated at the basement level. Visitors will get to it via a steel staircase or an elevator. The application doesn't specify how long the substitute shop might be in place, but Apple will have a three-year limit.
The remodeling was designed by frequent Apple collaborator Foster & Partners. A separate firm, Donald Insall Associates, was tasked with a historic building report.
Apple could potentially be required to modify its plans to meet government approval. Because of the historic architecture surrounding the Regent Street outlet, Apple can't make any modifications that would risk damage or severely changing the building's look.


