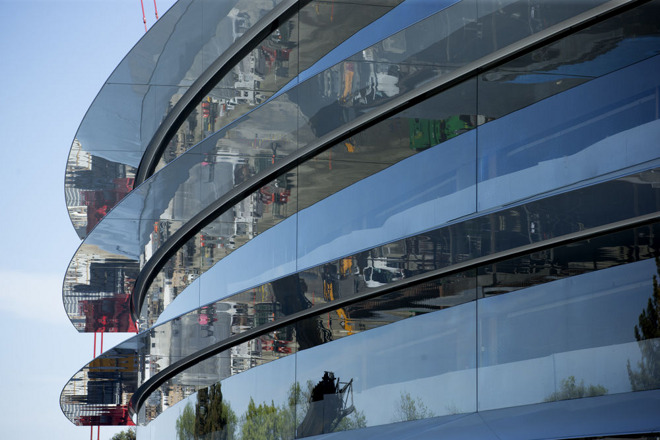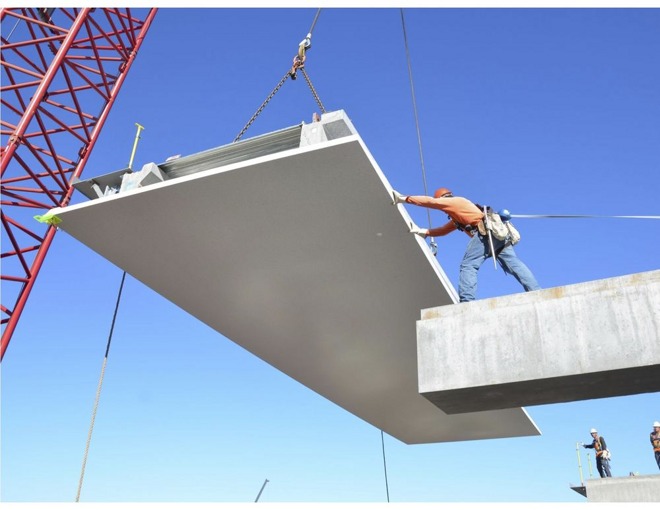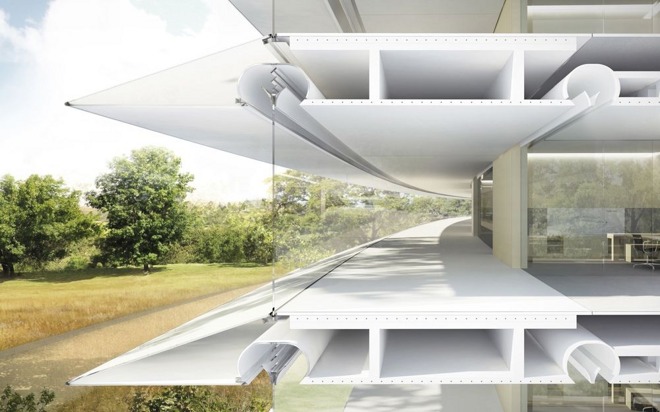A new tour of Apple's Campus 2 headquarters in Cupertino -- due to start operations in early 2017 -- offers a close-up glimpse of the building's progress, and some of its unique architectural details.

The company's hired construction crews are still installing the approximately 3,000 glass panes the building will use, many measuring between 36 and 46 feet wide and 10-and-a-half feet long, Popular Science reported. That's said to be over twice the length of the biggest standard glass pane, and Apple's heaviest weigh some 7,000 pounds.
Inside, the company is installing 4,300 unique concrete slabs, which will not only double as floor and ceiling but serve as part of the building's natural air conditioning system. Each is hollow to allow air circulation, and while Apple will have powered climate control, that option is intended mainly to serve as a fallback.


Much of Campus 2 is said to be built on an enormous scale. The structure's restaurant doors alone are 92 feet tall, and weight a collective 330 tons.
Pop Sci noted that the complex's rooftop solar panels should generate 16 megawatts of power, backed by an additional 4 megawatts from biogas fuel cells. This should cover three-quarters of the energy Apple needs during core work hours, the rest being supplied by Monterey County and First Solar through a 130-megawatt solar project.
Construction on Campus 2, valued at $5 billion or more, is expected to finish by the end of 2016. The company recently committed to moving all of its 2017 press events out of 1 Infinite Loop.