After a hearing on Thursday, the San Francisco Planning Commission approved Apple's final plans for a two-story flagship retail outlet, which one company representative said will be more iconic than the Fifth Avenue location in New York.
According to notes published by the city Planning Commission, plans for the Union Square Apple Store received a preliminary recommendation of "approve with conditions." Specifically, a review and alteration of the store's second level, as well as tweaks to the rear plaza, are required to move forward.
Following the two-hour hearing, ifo Apple Store's Gary Allen tweeted that an Apple rep said the new outlet would be more iconic than the company's Fifth Avenue location. That location boasts a giant glass cube designed by late Apple cofounder Steve Jobs.
The determination comes less than a week after AppleInsider discovered newly-submitted renderings and detailed architectural plans for the site, which call for a redesigned front facade and other alterations.
As part of the deal, Apple must comply with certain stipulations pertaining to the preservation of the surrounding area as well as a controversial folk art fountain sculpture located in a plaza behind the store.
Since being announced in 2013, plans for the Union Square Apple Store have gone through a number of revisions. The original design caused a fracas as it apparently called for the removal of the fountain installation. Designed by local artist Ruth Asawa, the sculpture tells the history of San Francisco and consists of 41 plaques made of baker's dough then cast in bronze.
The most recent Apple Store design, included in the packet embedded below, features a cantilevered building structure with an all-glass front holding two giant two-story sliding glass doors. Other improvements over older designs include a waterfall and free Wi-Fi in the rear plaza.
 AppleInsider Staff
AppleInsider Staff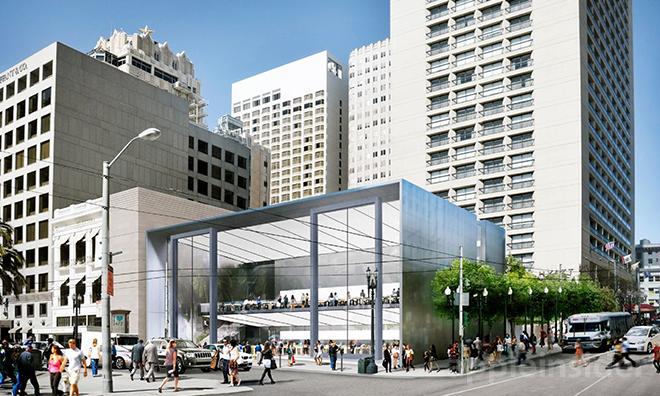
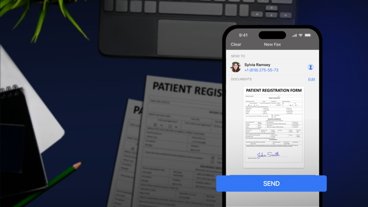
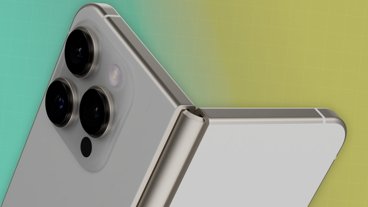

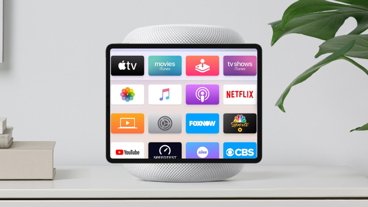
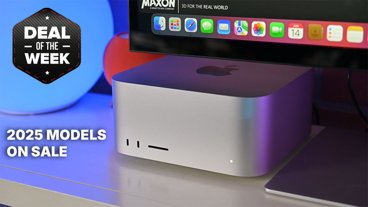

-m.jpg)

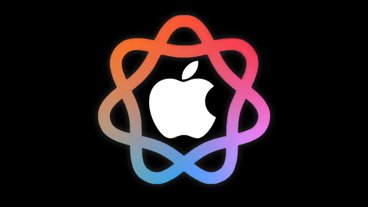
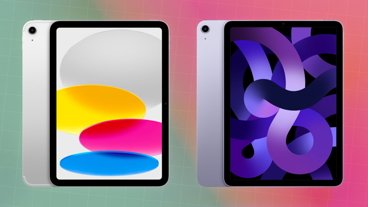
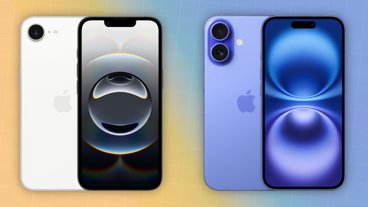
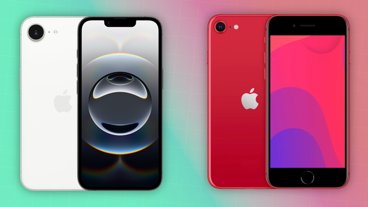

 Charles Martin
Charles Martin
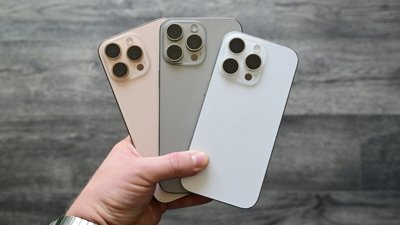
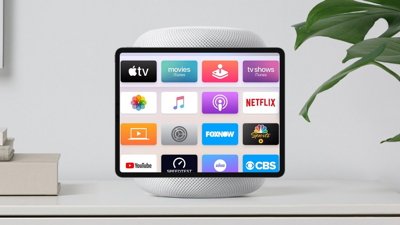
 Wesley Hilliard
Wesley Hilliard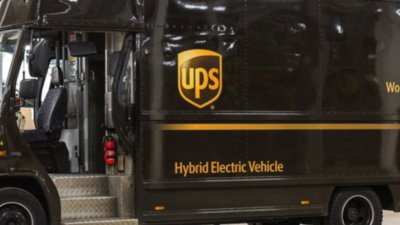
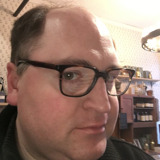 Stephen Silver
Stephen Silver
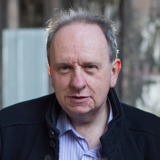 William Gallagher
William Gallagher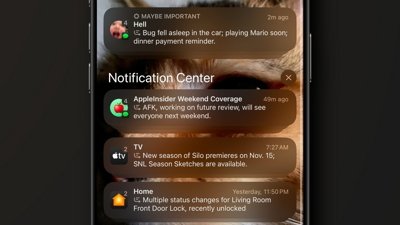

 Marko Zivkovic
Marko Zivkovic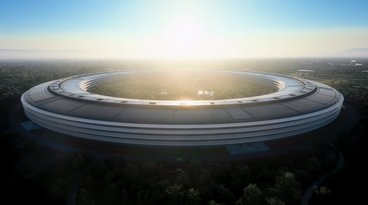
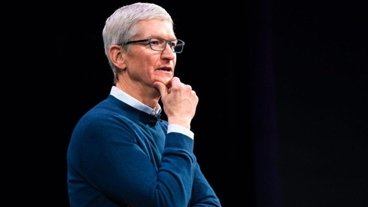
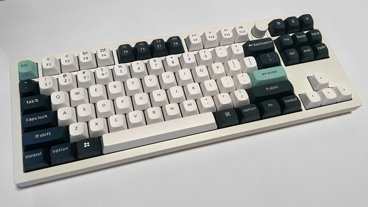
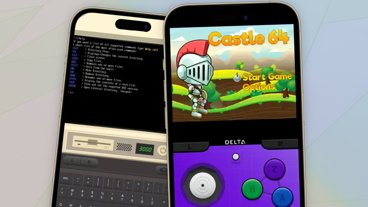
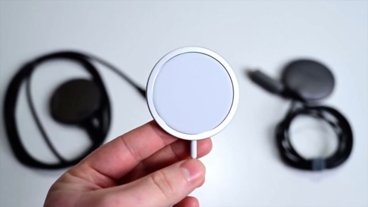
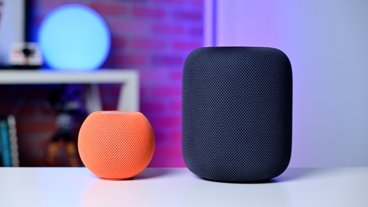
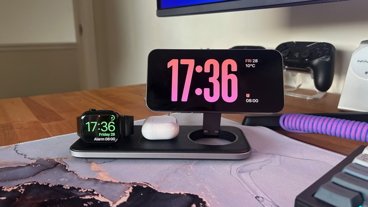
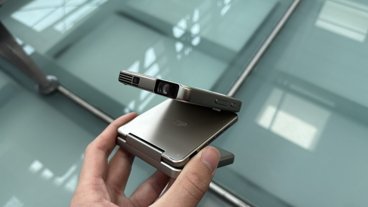
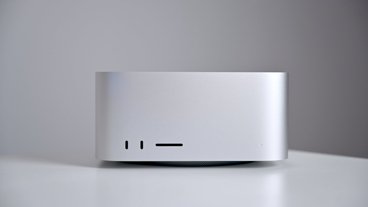

7 Comments
Pretty cool. Glad to see Apple incorperating the fountain into the overall building design. Can't wait to shop there!
Definitely pretty incredible looking from the rendering. I'm wondering if the ceiling / roof is glass (frosted) as well as the cantilevered 2nd floor? Amazing to think of that much glass structure in San Francisco. Wow.
Interesting... Something is missing.... From all the renderings, all the images I have seen. No Apple logo! Nowhere to be seen. Usually the Apple logo was the only feature visible. Also, the architecture of this building seems much more elaborate (space-wise) than all the others, which are basically a glass element with a glass stair leading to a room. Here spaces are much better organized. Let's say that this looks like architecture and not only "good retail space".
It does look nice and the plaza behind is a huge improvement over what's there now. But I wish they could leave the fountain where it is. It's not "in the way", just not symmetrical, but I'm afraid of what will happen when they try to move the . . . two feet. Doesn't seem worth it.
That's a lot of glass, sitting on a fault line. Hope they engineer it to withstand some minor earthquakes.