The Spaceship Ring of Apple's futuristic Campus 2 project in Cupertino, Calif. is incrementally on the rise as manufactured concrete slabs are stacked together and locked into place, as shown in a new aerial video depicting progress over the past several months.
Concrete void slabs are being trucked in to build an interlocking foundation and wall structure, which "serve as both the ceiling of one floor and support for the raised surface of the floor above," Apple has stated in its planning documents.
Also apparent in the latest video is a large underground area outside of the ring itself, which is now filled in with what appears to be two underground levels, likely to provide additional parking, mechanical and other uses.
The rapid progress on the Ring structure is evident when comparing the status of the project back in March (below), as viewed from the south.
Void slab construction
Emphasizing the results of working with diverse, local suppliers, Apple details on its jobs website that the concrete void slabs for Campus 2 were sourced from the family-owned firm Clark Pacific. To build the slabs, Clark Pacific was said to have "developed a unique structural design to meet the demands of Apple Campus 2."
Apple also says that Clark Pacific "now has four plants dedicated to producing products directly related to the [Campus 2] project," and has hired new workers to rapidly expand its operations.
"The innovation and manufacturing that went into Apple Campus 2 have also enabled Clark Pacific to expand to other large-scale construction projects up and down the West Coast," Apple stated.
Apple's web site states, "We have approached this [Campus 2 construction] project with the same care and attention to detail we devote to designing any Apple product. We will replace 2.65 million square feet of environmentally and operationally obsolete buildings with a 2.8-million-square-foot iconic, 21st-century research and development campus."
Expected occupation by the end of next year
Granted final approval just short of two years ago, Apple's Campus 2 project is rapidly moving toward its occupancy goal of 2016.
Apple's cofounder Steve Jobs unveiled the huge project in 2011, noting that the central 2.8-million-square-foot "Spaceship" structure would house at least 12,000 employees, surrounded by bucolic landscaping including orchards of fruit trees and other greenery, featuring open space and walking paths to reclaim most of the 150-acre plot previously covered by asphalt parking lots.
Phase 2 of Apple's Campus 2 project is also underway, which involves the removal of a series of older buildings along Tantau Avenue, the eastern edge of the initial Campus 2 project. Phase 2 buildings will reflect the minimalist style of the Ring, with large panes of glass offering engineers and other workers inspiring, unobstructed views of the surrounding landscape.
See also the previous coverage on AppleInsider of Apple Campus 2 and the current Infinite Loop headquarters, or our other articles on drones. Viewers interested in the DJI Phantom 2 Vision+ drone can read more about the device or pick one up here.
Note: Readers should be aware that Apple's Campus 2 site is extremely hazardous to photograph using an aerial drone, in part because the site is so large it is nearly impossible to fly over even one quarter of the site within constant visual or radio contact using consumer drone, and in part because the site is partially within an FAA restricted zone because of the nearby San Jose International Airport. There is constant low flying aircraft traffic over the site. We strongly encourage inexperienced aerial drone pilots not to attempt to fly in or around the site.
 Daniel Eran Dilger
Daniel Eran Dilger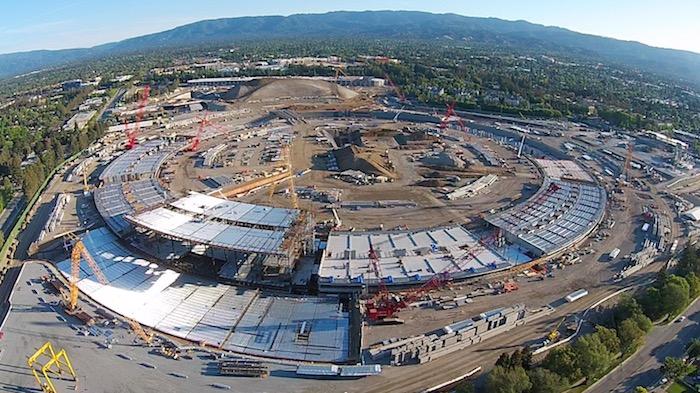
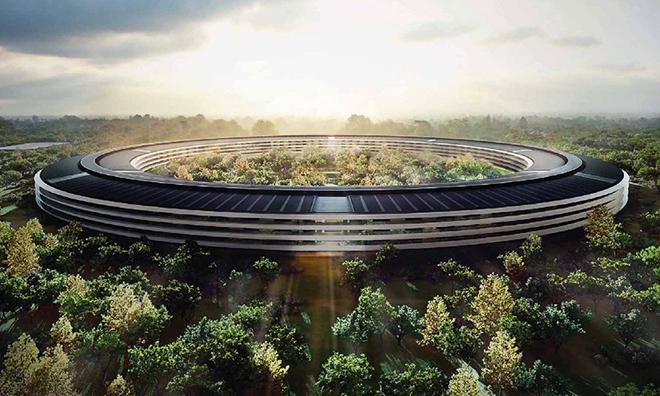
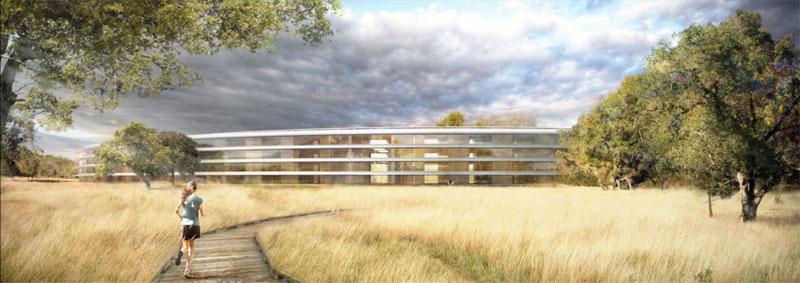
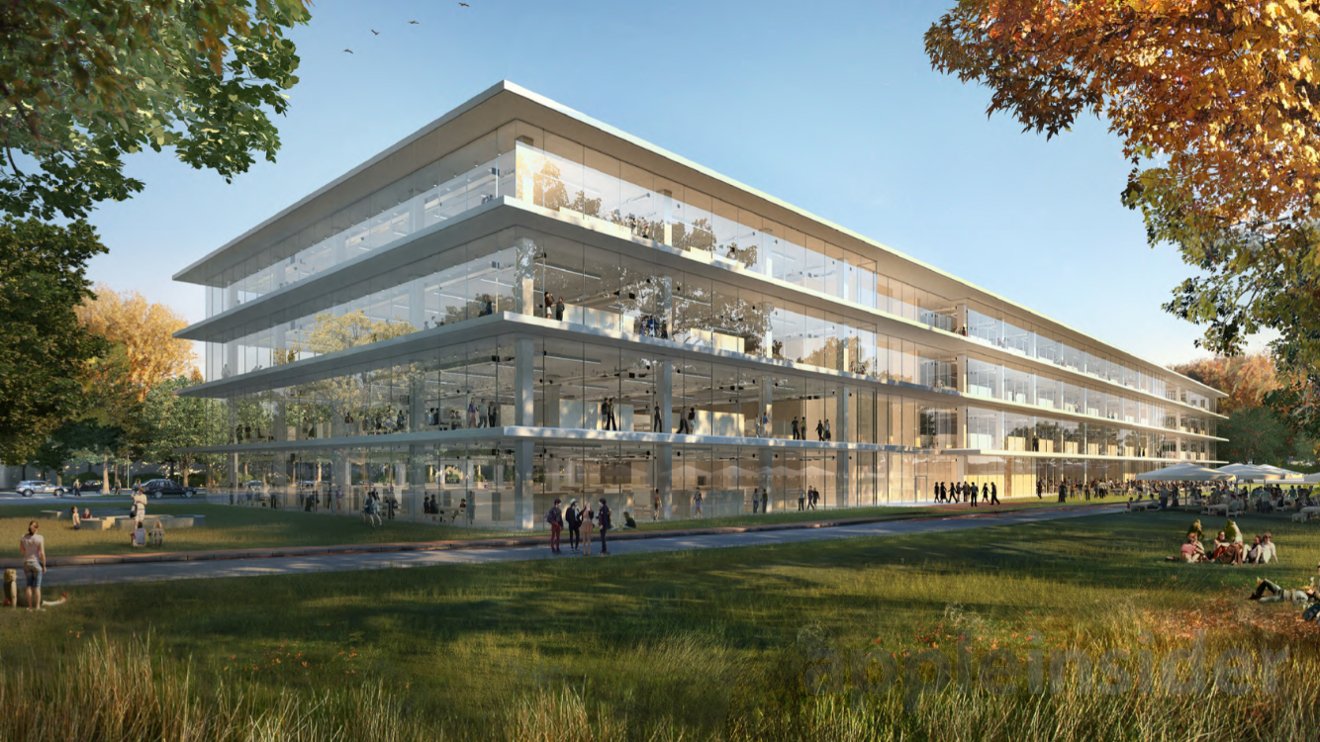
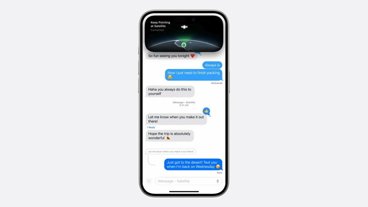
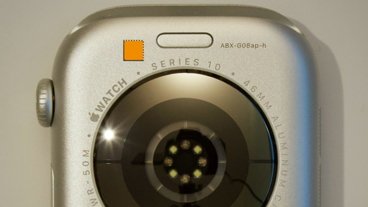


-xl-m.jpg)


-m.jpg)






 Chip Loder
Chip Loder
 Thomas Sibilly
Thomas Sibilly
 Wesley Hilliard
Wesley Hilliard
 Christine McKee
Christine McKee
 Amber Neely
Amber Neely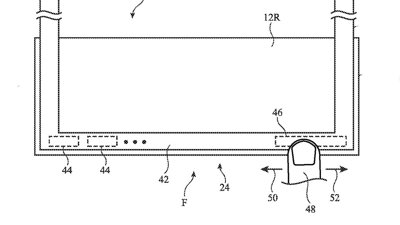
 William Gallagher
William Gallagher
 Malcolm Owen
Malcolm Owen
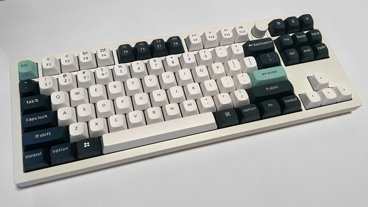
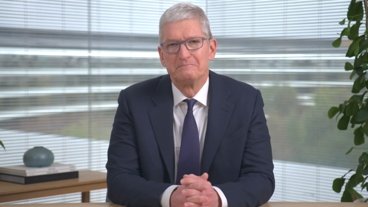


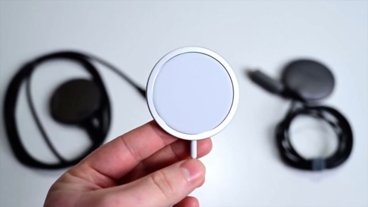




9 Comments
These slabs were mentioned in that New Yorker article. [QUOTE]Ive’s studio largely designed the building’s “void slabs”: forty-four hundred precast-concrete units that will have a floor on one side, a ceiling on the other, and a cooling system between them. They are being manufactured in an Apple-built factory in Woodland, California. “We’re assembling rather than building,” Ive said.[/QUOTE]
Enjoying the aerial tours AI, keep them coming.
The slabs are a common sight on the backs of flatbed trucks on the 680 South.
[quote name="Rogifan" url="/t/186484/exclusive-video-apple-campus-2-spaceship-ring-rising-with-lego-like-interlocking-slabs#post_2728801"]These slabs were mentioned in that New Yorker article. [QUOTE]Ive’s studio largely designed the building’s “void slabs”: forty-four hundred precast-concrete units that will have a floor on one side, a ceiling on the other, and a cooling system between them. They are being manufactured in an Apple-built factory in Woodland, California. “We’re assembling rather than building,” Ive said.[/QUOTE][/quote] Woodland, eh? That explains the huge concrete thing I saw on an extra-wide semi truck on South 680 Wednesday.
All I can say is, they better open this puppy up to public tours when it's completed. Otherwise I am going to go nuts!!
Also, I too love these videos, but I sure wish they were done without the wide angle / fisheye.