Apple's design proposal for its first retail store in Australia includes three floors at the base of Sydney sky-rise building just outside the spectacular maritime setting of the King Street Wharf.
A set of schematic drawings compiled by Apple's architectural partner, Bohlin Cywinski Jackson, depict a wide but shallow retail mecca totaling some 15,000 square feet — about 5,000 square feet per floor. A trademark glass staircase appears to run lengthwise across the right rear.
Of the three floors, the first two will be dedicated to sales of Macs, iPods and other consumer electronics, according to the schematics. Meanwhile, the top floor will be reserved specifically for customer service and include a sprawling genius bar made of wood.
The documents show Apple to have retained the services of ISP Lighting Design to provide the luminescence, Eckersley O'Callaghan to construct the glass staircase, and Flack + Kurtz to tackle the electrical wiring.
Documents also indicate the Cupertino-based company has leased three other spaces within the building at 77 King Street, including a storage area and conference room.
It's unclear when Apple hopes to begin operations out of the location, which was first confirmed by the Sydney Morning Herald on Wednesday.
Architectural Rendering of Apple Store Sydney at 77 King St.
 Slash Lane
Slash Lane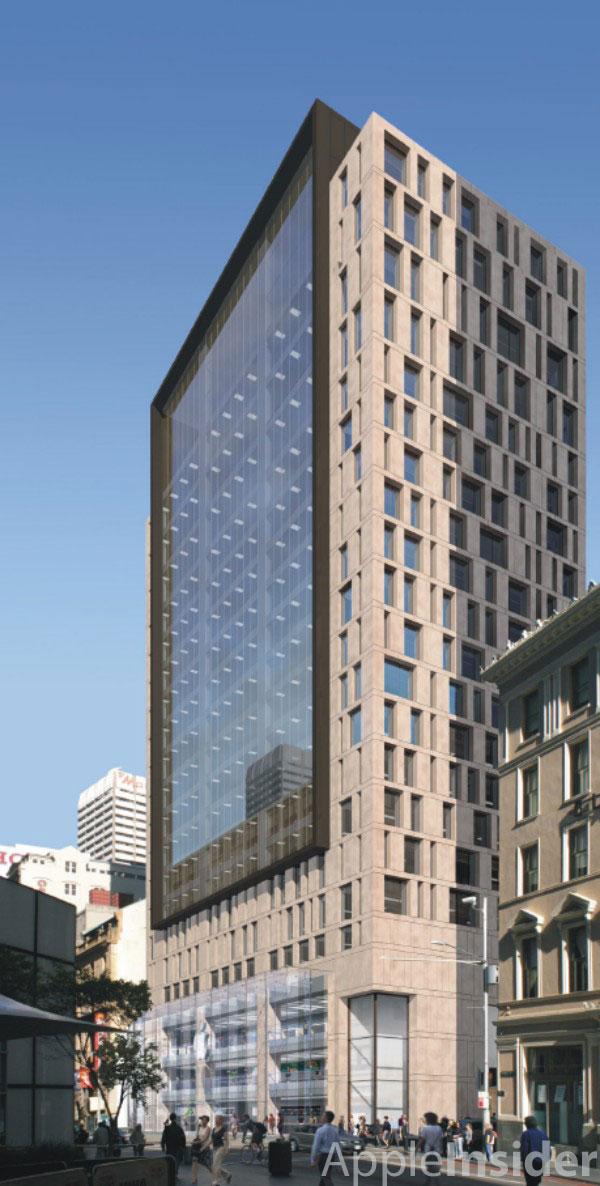
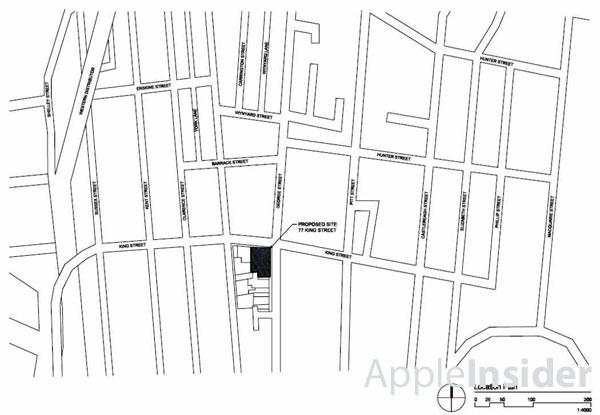
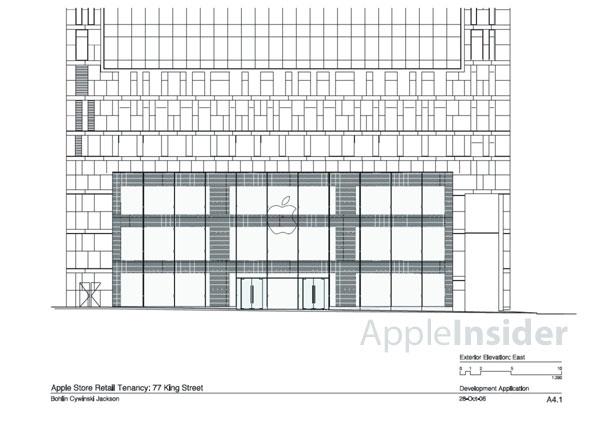
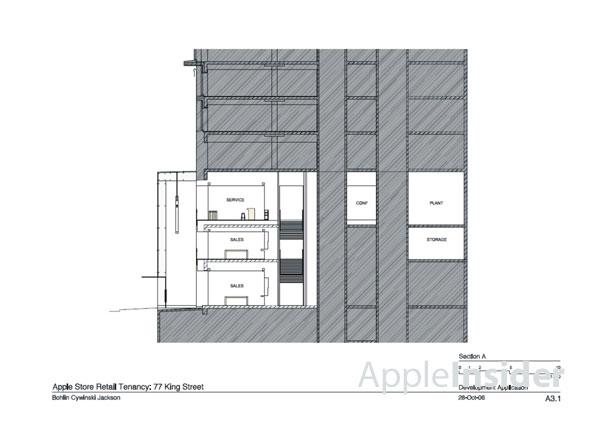
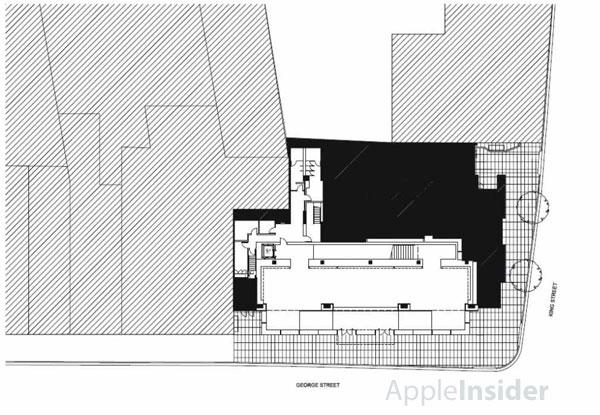
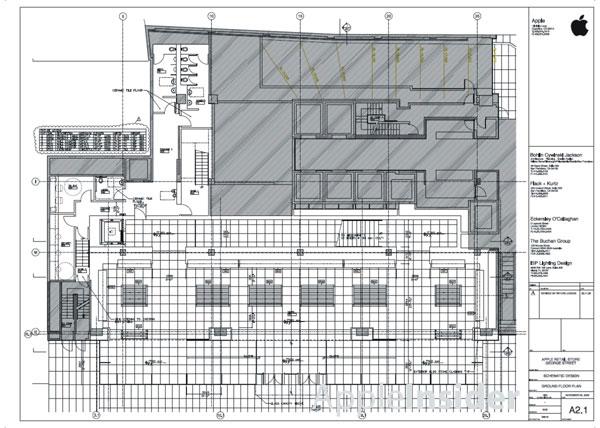
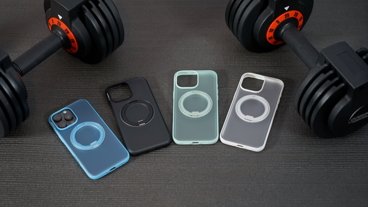
-m.jpg)
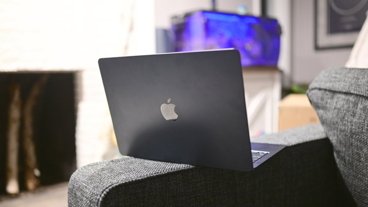

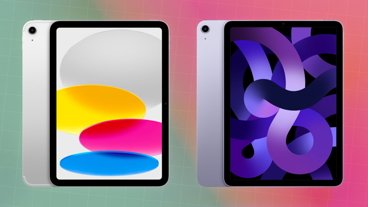
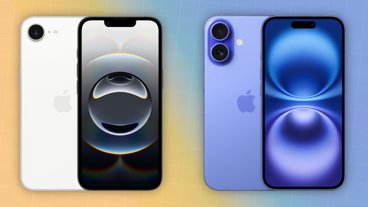
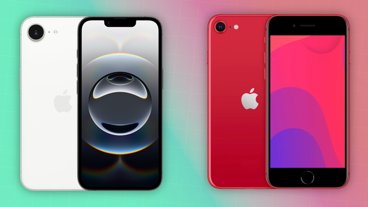

 Amber Neely
Amber Neely
 Marko Zivkovic and Mike Wuerthele
Marko Zivkovic and Mike Wuerthele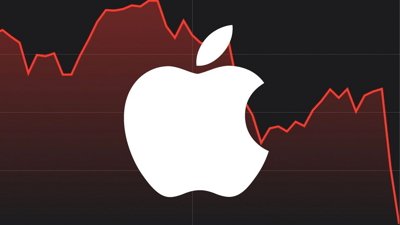
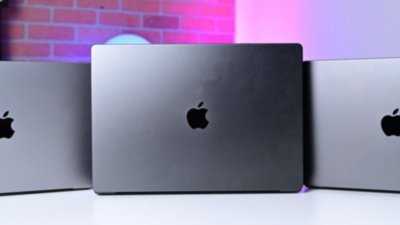
 Andrew Orr
Andrew Orr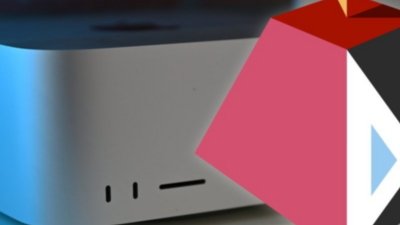
 Malcolm Owen
Malcolm Owen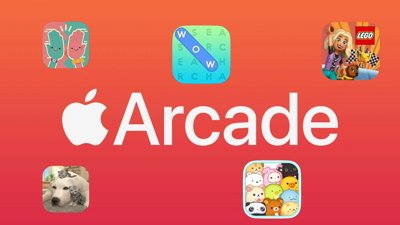
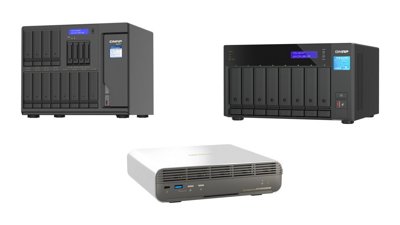
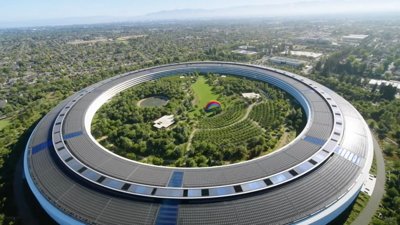
 Wesley Hilliard
Wesley Hilliard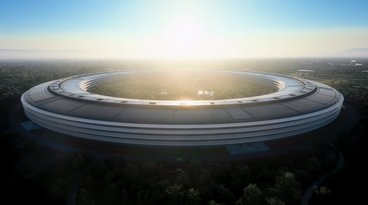

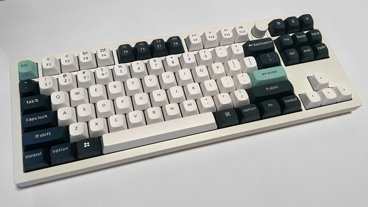
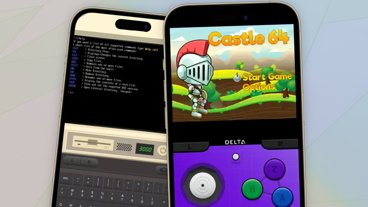
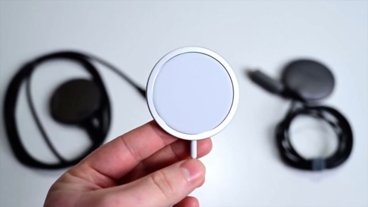
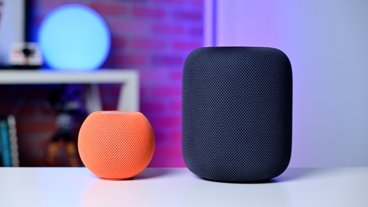
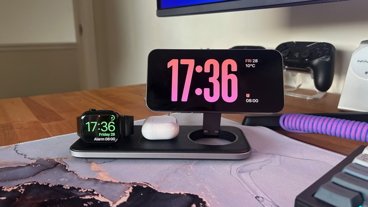
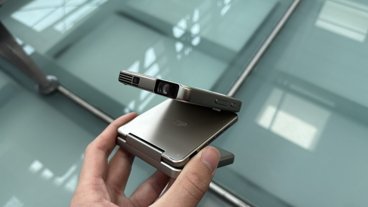
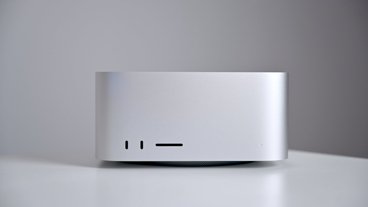

30 Comments
Crikey! What's all this then?
It is interesting that Apple's (and Pixar's) "architect partner," Bohlin Cywinski Jackson, also designed Bill Gate's Residential Compound in Bellevue, Washington. BCJ did the Gates Compound in joint venture with Cutler Anderson Architects.
It is interesting that Apple's (and Pixar's) "architect partner," Bohlin Cywinski Jackson, also designed Bill Gate's Residential Compound in Bellevue, Washington. BCJ did the Gates Compound in joint venture with Cutler Anderson Architects.
Notably, all designed on Macs. I forget what CAD software they used but it seemed gimmicky, like it rendered things to look hand-drawn. VectorWorks is still the best, with ArchiCAD coming second.
Nice,
Congrats Australia.
Nice country and now Apple store. Humm, maybe I'll move down there. At least they don't have G. W. Bush.
I think it looks absolutely horrible and quite old-fashioned. What's with this black slab with glass "window" nonsense? Uh. These just don't look Apple at all.