A pair of photos published to the Web on Friday claim to show a full-size segment of the glass and steel facade bound for Apple's Campus 2 "spaceship" building in Cupertino.
The pictures, supposedly taken on the grounds of contractor Josef Gartner in Germany, show a small slice of the main "spaceship" structure's facade built to scale for a materials and assembly demonstration, reports iFun.
While the partially constructed section is only a small part of the overall build, it serves to illustrate the massive scale on which Apple is building. The publication points out that the segment's curvature, nearly imperceptible in the photos, can be used to gauge the structure's final size.
It is unclear if the steel "fin" — an eave structure with integrated air vent — is functional, as the internals are covered by an end piece, but the external construction is in line with Apple's architectural plans.
As seen below, the design incorporates a recessed ventilation port with louvers near the curved glass wall, which is said to offer free-flowing air to cut down on heating and cooling costs. According to Apple's plan, identical structures will ring the building on all four floors.
Also seen in the model are what appears to be monolithic glass panels, curved to fit into the main structure's circular design. In a video presented to the Cupertino City Council last October, Foster + Partners architect Stefan Behling noted the use of huge bowed glass sections will be an architectural first, saying even the planned glazing techniques have never been used before.
Preliminary construction of Apple's Campus 2 site is well underway, with an aerial photo yesterday showing progress being made on the foundation's retaining wall and underground levels. If all goes according to plan, CEO Tim Cook said the company expects to move into the "spaceship" by 2016.
 Mikey Campbell
Mikey Campbell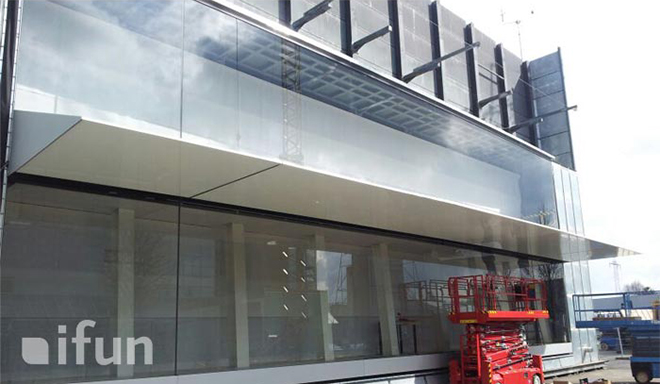
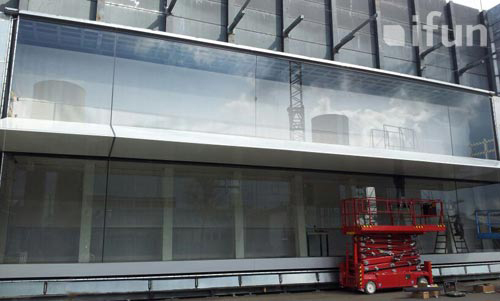
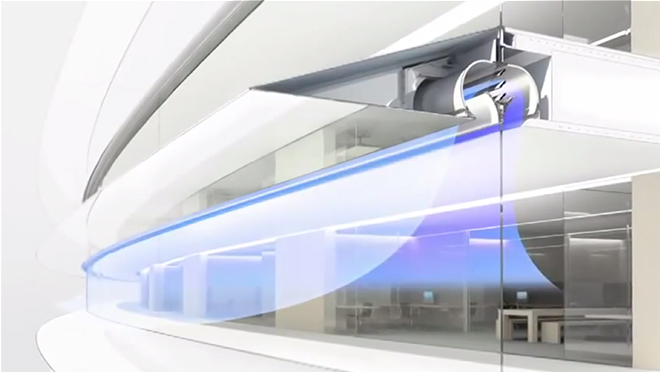


 Wesley Hilliard
Wesley Hilliard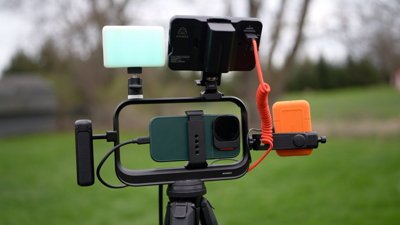
 Andrew O'Hara
Andrew O'Hara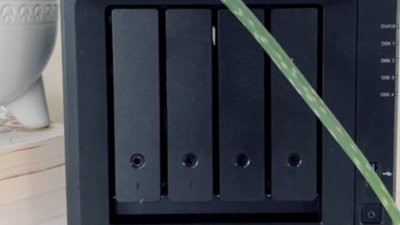
 Malcolm Owen
Malcolm Owen
 Marko Zivkovic
Marko Zivkovic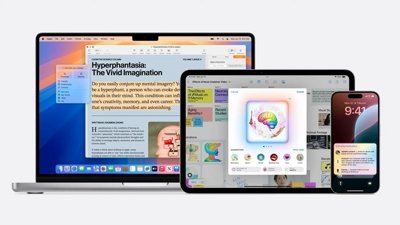

 Chip Loder
Chip Loder
 Christine McKee
Christine McKee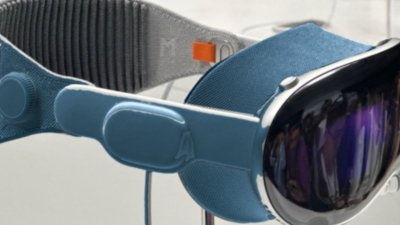
 William Gallagher
William Gallagher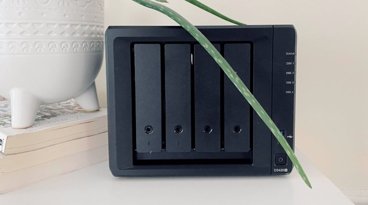
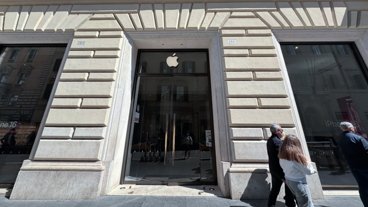
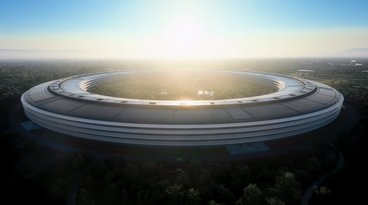
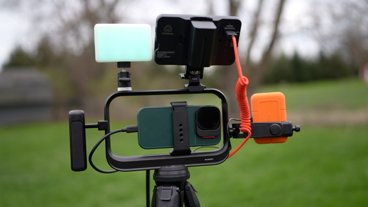
-m.jpg)

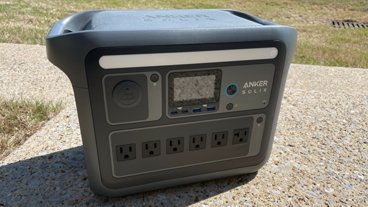
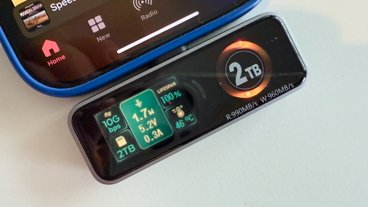
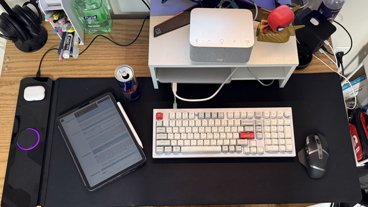

18 Comments
Hope we can get little desktop replicas of the spaceship campus.
Love this coverage. Please sir%u2026 May I have more?
First trip to Cali will be to see this campus in 2016 (hopefully)
Those louvres are already functional because of there shape and material/colour. Providing shade for floors under it and reflecting daylight deeper into the building to floors above it. By using white anodized metal panels reflection properties are enhanced and even the underside helps reflecting diffuse daylight deep in to the building. The also hide rails for window washers equipment, i think The also hide the connections for the 12-16m long curved glass panels ( maybe reduced now to 8m, i think, looking at the mock-up) which is absolutely insane for glass panel sizes. Especially because the are curved and not straight!!!!! And vertically only separated by silicone joints. Of course they will also incorporate the ventilation system as shown but then with a heat recovery box i think.
[quote name="MacVicta" url="/t/181431/full-scale-segment-of-apples-campus-2-spaceship-facade-revealed-in-photos#post_2566004"]Hope we can get little desktop replicas of the spaceship campus.[/quote] I think they will have that available at the gift shop at the end of the tour! :-) Kidding aside, I would love to work at this facility! Maybe Apple can license the plan to Legos and they can have a kit.