New aerial footage of Apple's Campus 2 shows the glass panel installation surrounding the main building near complete, and installation of more power stations across the facility.
The interior of the Apple Campus is now completely obscured by the massive curved glass panels custom fabricated for the project that measure up to 46 feet wide, and 10.5 feet long.
Other work progression shown in the video includes a massive array of bicycle parking, fuel cell installations near the highway next to the campus, further progress on other support buildings on adjacent Tantau Avenue, and most of the HVAC installations complete. Additionally, the parking garage appears to be almost ready for use, with paving complete on bridges and ramps.
The new auditorium's lobby was just framed out in the last video, and is now completely clad. Buried structures on campus are nearly obscured, with a corresponding decrease in the stories-high dirt pile used for the task.
In 2011, Steve Jobs announced the project to the world, saying over 12,000 employees would work in the 2.8-million-square-foot "Spaceship" structure. Edible landscaping, walking paths, and other "green" measures are being implemented construction, to minimize the overall impact the facility makes on the environment.
Apple's related Phase 2 project adds additional workspace adjacent to the "Spaceship," and includes a renewable energy-powered small data center.
A new micro-grid installed on the campus is reportedly capable of handling about 75 percent of the facility's power requirements during work hours, supplemented by Bloom Energy-provided fuel cells. Bloom Energy provided similar cells to Apple previously for use at the North Carolina data center.
Campus 2 is expected to be completed by the end of 2016, with the satellite facilities' construction extending into 2017.
 Mike Wuerthele
Mike Wuerthele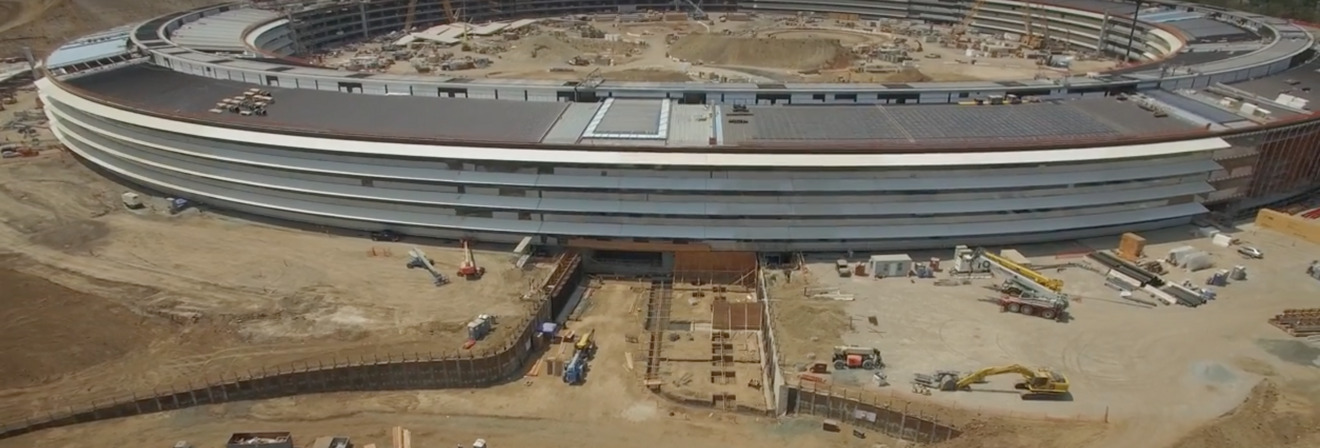

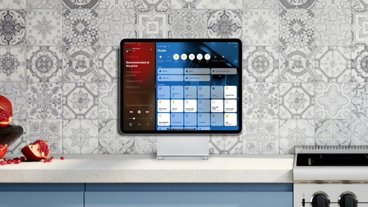




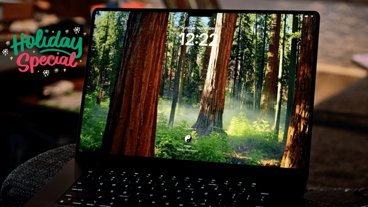

 Charles Martin
Charles Martin
 Christine McKee
Christine McKee
 Wesley Hilliard
Wesley Hilliard
 Malcolm Owen
Malcolm Owen
 Andrew Orr
Andrew Orr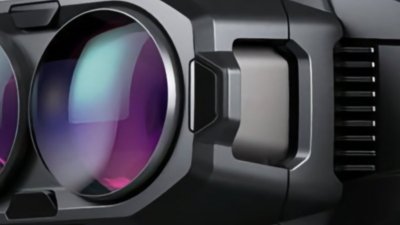
 William Gallagher
William Gallagher
 Sponsored Content
Sponsored Content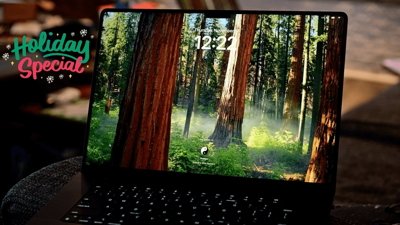



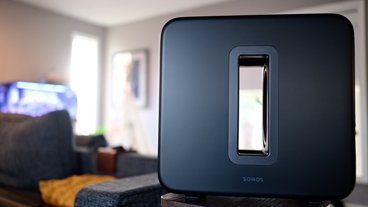
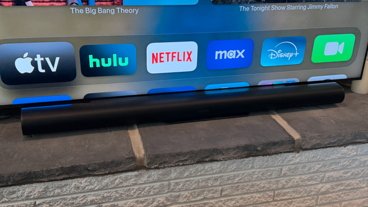
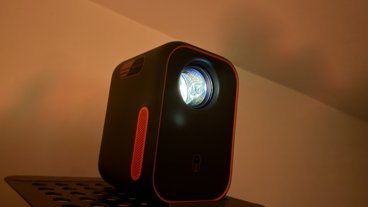


33 Comments
I'm really starting to think every two or three months would be a good update. It looks almost as it did last month. Incredible construction feats none the less!
Looking forward to future announcement events taking place in the new theatre.
Can we please stop calling it a "spaceship" now? Thank you.
1) The most attractive use of solar panels I've ever seen.
2) Construction foam is neat, but I thought the ground above the underground auditorium was going to be flat, not raised. I'm guessing that change from the original mockups is so that people and equipment are less likely to congregate and add additional weigh to its ceiling.
If there is going to be an opneing concert here, it definitely has to be ELO.