Accounts from the release event from Apple Park not only wax poetic about the Steve Jobs Theater, but about the main headquarters as well.
Daring Fireball founder John Gruber spoke on the Apple Headquarters in a post on Wednesday, detailing his thoughts on the Apple Park main building. Viewing the headquarters from the visitor's center and Steve Jobs Theater concourse, Gruber described the vista as "simply spectacular."
"It looks more like an idealized CGI rendering of how the main building is supposed to look, rather than a photograph showing how it really looks," wrote Gruber. "The sight lines have been designed exquisitely — along the path to the theater and from its patio, all you see is nature, and then, the main building."
The roof of the Steve Jobs Theater itself is supported only by the glass panes of the windows. Power and other wired services are supplied in the very narrow gaps between the massive panes produced by sedak.
The vast glass panels surrounding the exterior "spaceship" ring are 46 feet tall and more than 10 feet wide. The interior panels facing the courtyard are about 36 feet tall. Both sets of panels are precisely curved to form the building's cylindrical glass curtain.
The sheets are laminate, consisting of the custom-formed glass, and polyvinyl butyral (PVB), SentryGlas, or ethylene vinyl acetate (EVA) for shatter protection.
The Steve Jobs Theater building uses similar panels, albeit not so large. In total, the campus uses 1,600 panes of white canopy glass, 900 vertical glass panes, 510 panes of upper window glass and 126 glass skylights.
 Mike Wuerthele
Mike Wuerthele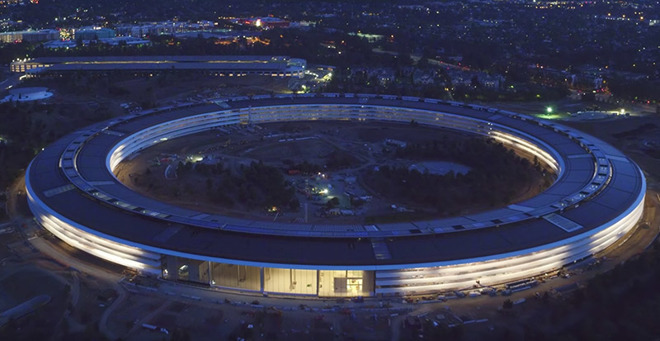

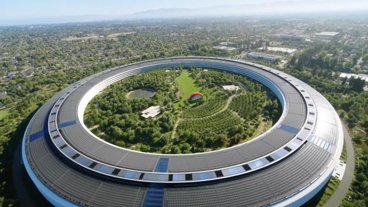
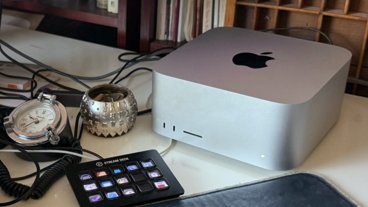
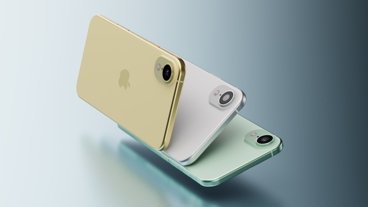
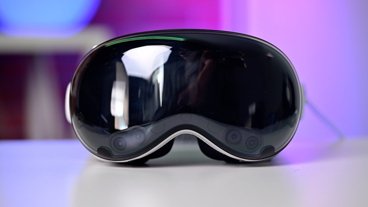
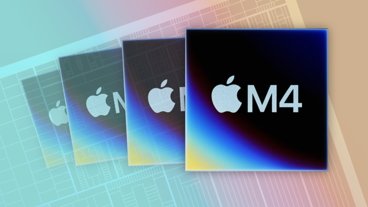

-m.jpg)


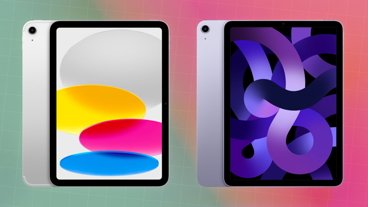
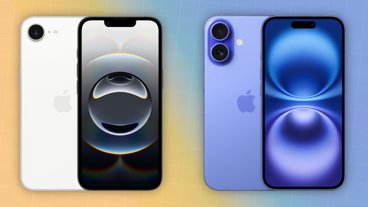
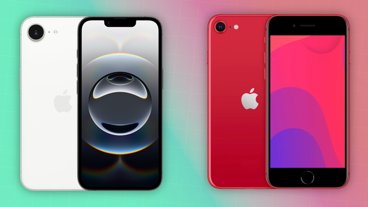
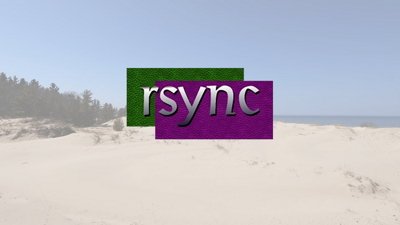
 Chip Loder
Chip Loder
 Malcolm Owen
Malcolm Owen
 Marko Zivkovic
Marko Zivkovic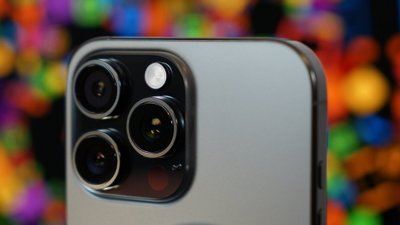
 Wesley Hilliard
Wesley Hilliard
 Christine McKee
Christine McKee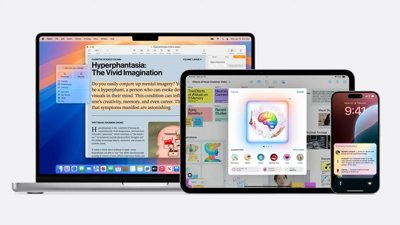
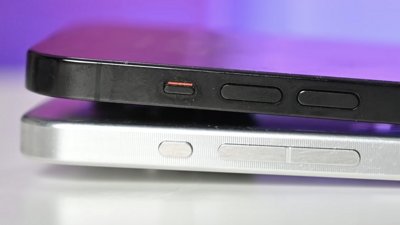
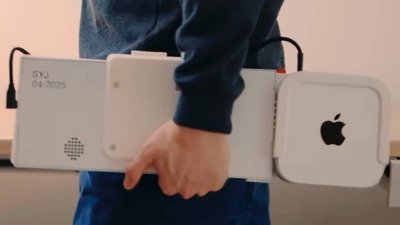
 William Gallagher
William Gallagher
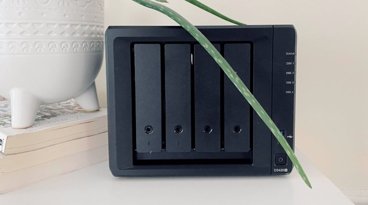
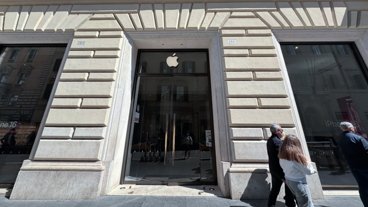
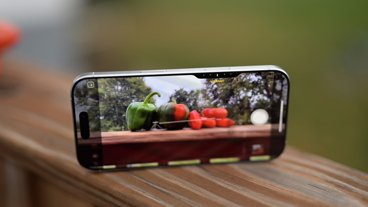
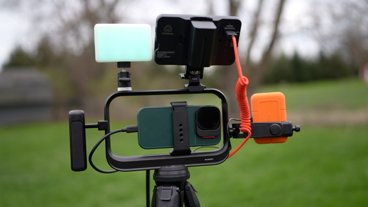
-m.jpg)

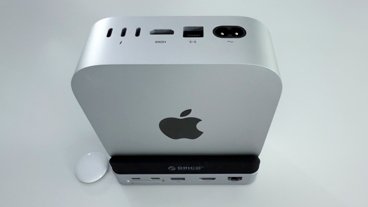


25 Comments
From what I see and read one of the most beautiful Apple products ever made.
Gruber was referring to the theater structure:
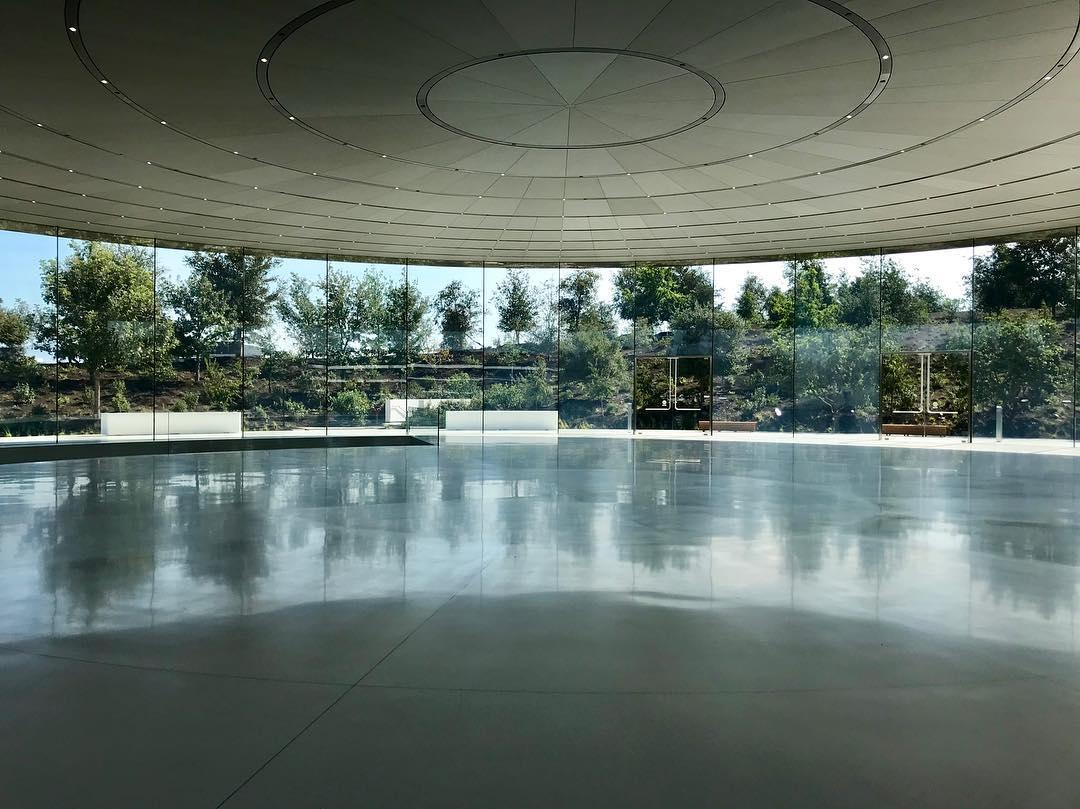
“I arrived around 8:30 for the 10:00 event, and the theater’s pavilion-style lobby and surrounding outdoor patio were already jam-packed. It truly is a beautiful structure. But it wasn’t until later in the day, as I was leaving after a few product briefings, that I got to see what it looked like empty. It’s stunning. The roof is supported only by the glass walls. There are no support columns. It seems impossible, and the effect is amazing. (They run electricity to the roof through the narrow spacers between the window panes.)”
I’m fairly sure he didn’t imply the main structure was this way. This was the photo linked in the above. The roof is carbon fiber as I recall which is a lighter material. The main HQ roof & solar panels are too heavy to be supported only by the windows.
Shouldn't that read "Steve Jobs Theater boasts no support pillars, power routed through spacers between window panes" You can clearly see support pillar supports in their HW building.
Interesting, I'd love to see some up close photos of those spacers, and how they camouflaged the wiring. In concept it sounds cool, but in practice, I can see it not being so aesthetic.
Funny how I didn't even think about it as I marveled at it during the beginning of the event video feed.