The City of Cupertino posted an update to the company's "Apple Campus 2 Project" on Tuesday evening. Though most of the new renderings are higher-quality, better-lit versions of the original design, some of the images also appear to show a darker color for the structure's roof.
Other minor changes in the revised application include the addition of parking plans for the corporate auditorium, drawings for a private jogging path and a proposed expansion of the corporate fitness center from the original proposal of 25,000 square feet to 45,000 square feet. The fitness center appears to have lost a floor in the process, as the new submittal lists the facility's height as 18 feet instead of the original 30 feet.
Late Apple co-founder Steve Jobs first unveiled the project at a Cupertino town hall meeting in June. The 2.8 million square-foot office building, which would boast a wider diameter than the Pentagon, would house 13,000 employees.
"It's a little like a spaceship landed," Jobs said of the building, which has a circular shape with curved glass all the way around. According to him, Apple has "a shot at building the best office building in the world."
Original rendering, left; Updated rendering, right.
However, some critics have taken issue with Apple's design choices. The Los Angeles Times architecture critic has called the project a "retrograde cocoon," disparaging it for an eclectic mixture of a "futuristic gleam" with a "doggedly old-fashioned proposal." The New Yorker's architecture critic lampooned the building as "a gigantic donut." He described the project as "troubling" and "maybe even a bit scary," because it lacks functionality and human scale.
Following Jobs' presentation, city officials quickly voiced support for the project. Cupertino mayor Gilbert Wong said there was "no chance" the city would not approve the structure. Mayors of neighboring cities have also come out in favor of the project.
Assuming that Apple receives the necessary approvals, the company plans to break ground on the project next year and open the facility in 2015. The iPhone maker appears to have already budgeted increased capital expenses for the structure, as its projected expenses for fiscal 2012 have jumped up 72 percent year over year.
 Josh Ong
Josh Ong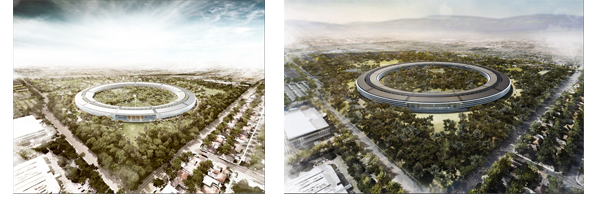
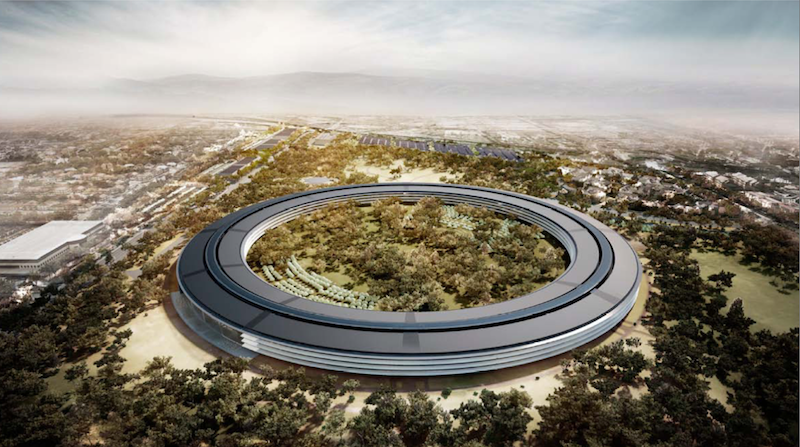
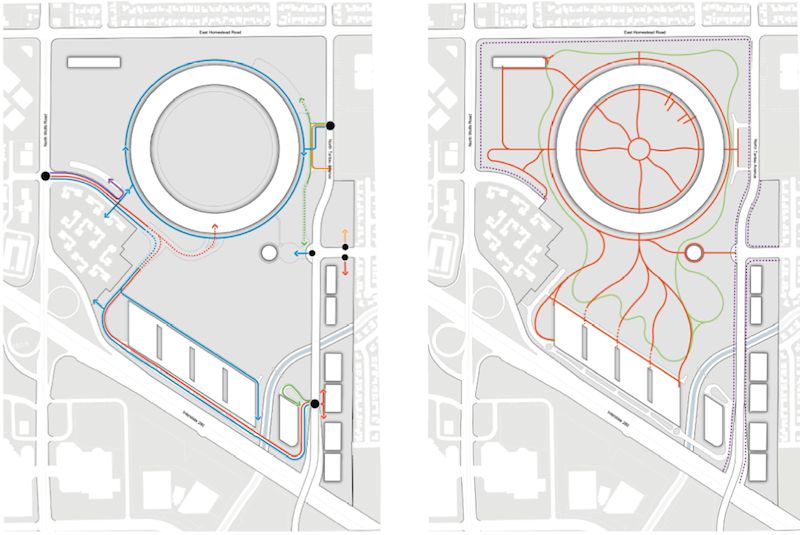
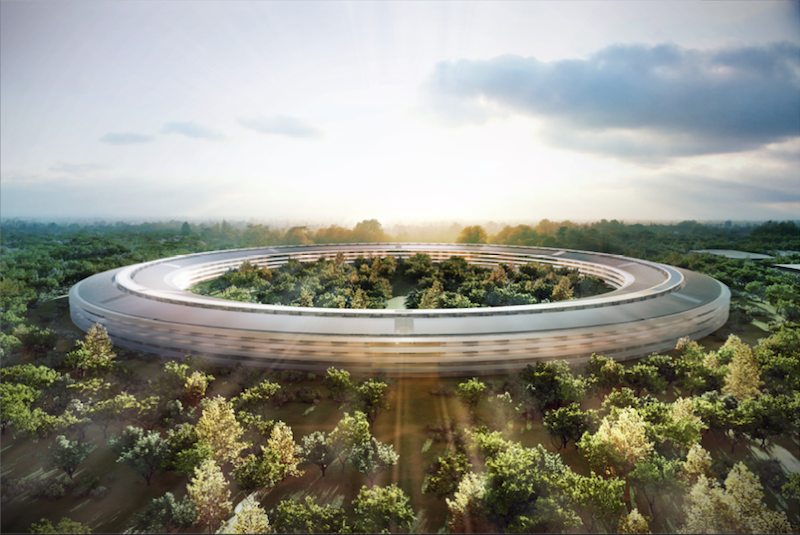
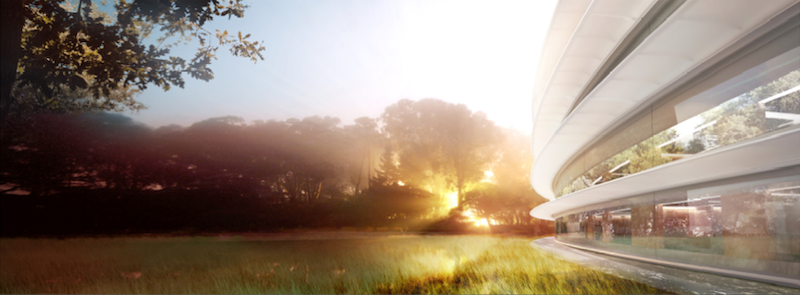
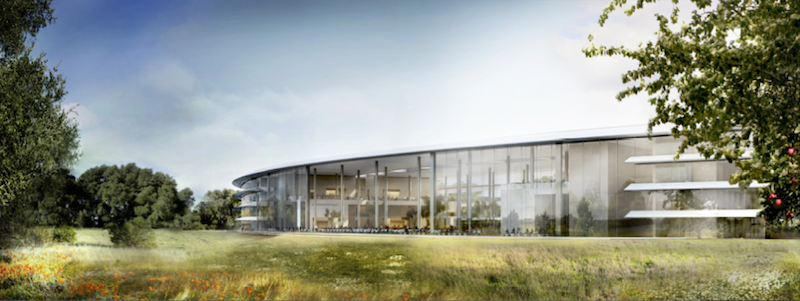
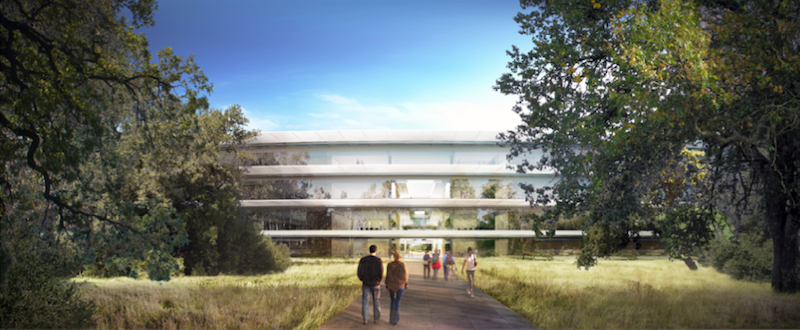
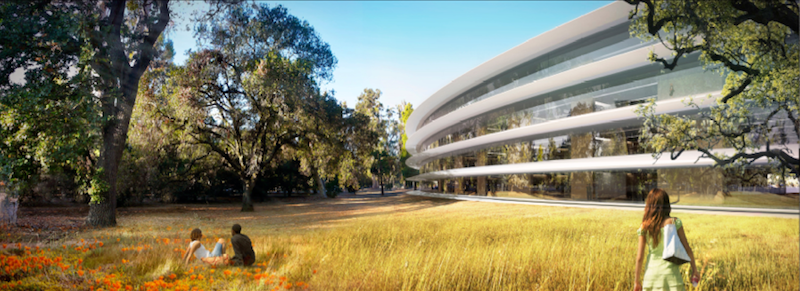

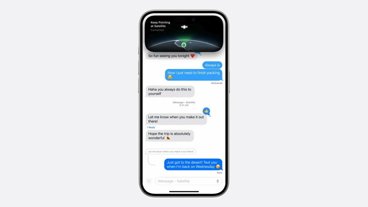
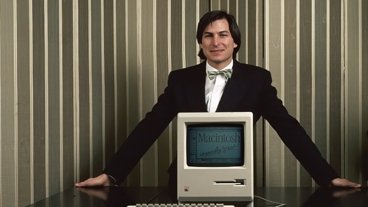
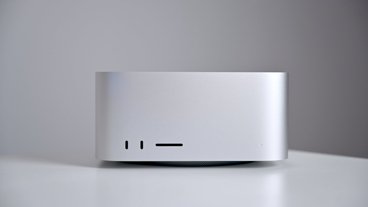

-xl-m.jpg)
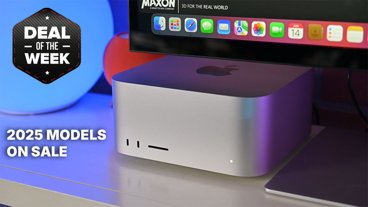

-m.jpg)

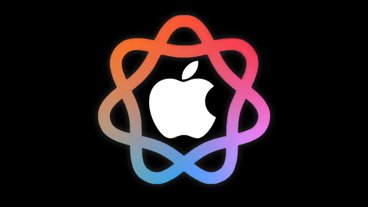




 Wesley Hilliard
Wesley Hilliard
 Christine McKee
Christine McKee
 Amber Neely
Amber Neely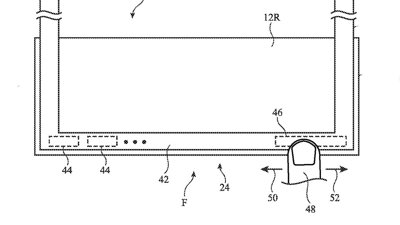
 William Gallagher
William Gallagher
 Malcolm Owen
Malcolm Owen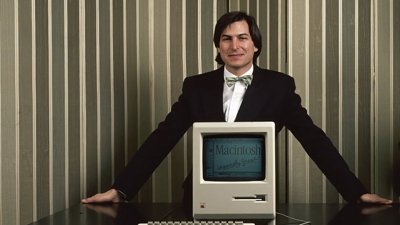
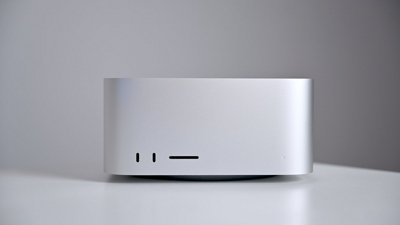
 Mike Wuerthele
Mike Wuerthele
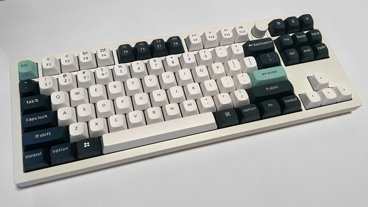
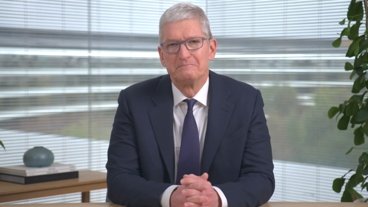
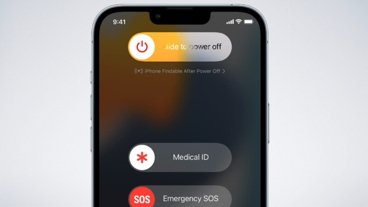
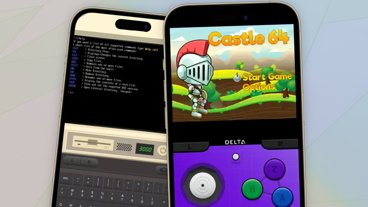
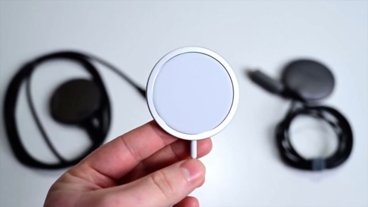


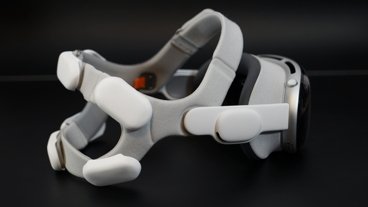

38 Comments
Now this is something I would travel to see. I wonder if they would let me have a picnic on the campus. Maybe even let my dog take a crap there. An Apple crap. I will feed him Macintosh Apples and he could take a dump by the walk path. But don't worry I will bring my popper scooper. I will smile and let the Apple execs know that I love my Apple products and therefor I will stay green man. Groovy with tie die and all.
This one has an improved star drive and six shuttle bays.
1) I ike the additional walking paths but think they still need more to utilize the open space.
2) I wonder if the move from a white roof to a grey roof is for thermal water-heating and/or solar paneling.
Sad that Steve won't be there for the unveiling.
Interesting that the critics hate the building that will become an instant icon and admired around the world.