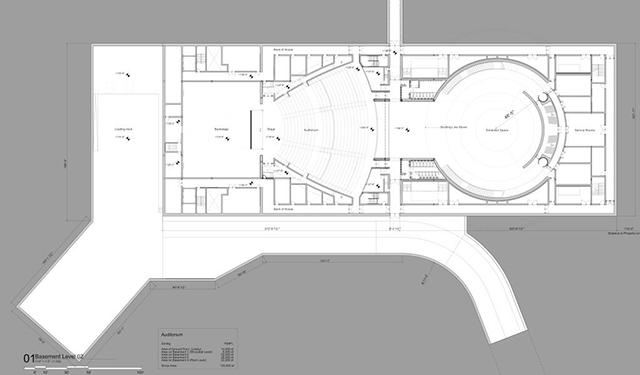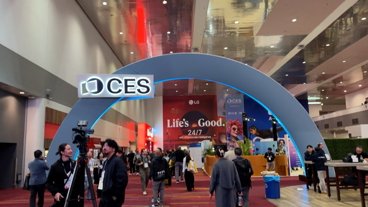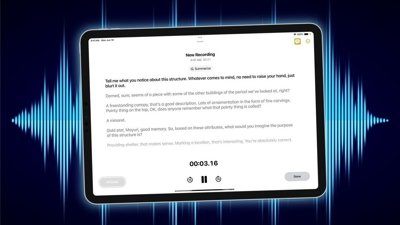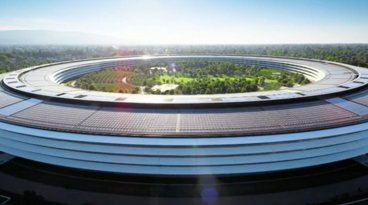The Apple Campus 2 project documents, made available through the Cupertino City Council's webpage, offer a fairly comprehensive peak at the futuristic campus with new views of what the company is planning to build in the vast underground space beneath the main structure.
While the proposal is still pending authorization from Cupertino officials, Apple has been busy laying out specs for basketball courts, exercise rooms and auditoriums. The plans expose the floor plans and overall layout of the circular multi-story building as well as specifics regarding the acres of trees and pathways that criss-cross the grounds.
Most of the plans remain unchanged from the original filings, however underground rooms like the planned amphitheater and auditorium where Apple will hold press conferences and company meetings. The revised basement levels will join a below-ground parking structure that will hold 4,300 cars.
Apple Campus 2 underground auditorium. | Source: Cupertino.org
Apple co-founder Steve Jobs announced plans to build the campus in 2011, saying that he expects the building to hold 12,000 employees. The iPhone maker bought the roughly 150 acres of land from HP and plans to break ground later this year pending city approval.
 AppleInsider Staff
AppleInsider Staff









 Charles Martin
Charles Martin
 Wesley Hilliard
Wesley Hilliard
 Amber Neely
Amber Neely
 Christine McKee
Christine McKee
 Marko Zivkovic
Marko Zivkovic
 Malcolm Owen
Malcolm Owen
 Oliver Haslam
Oliver Haslam







14 Comments
Not impressed with the pictures. I quess most of them have been redacted to meet Apple's security concerns.
yeah that portion of sky and a couple lines look nice
in the spirit of wwdc, perhaps the rest of the pictures will be made available after the conference starts.
Underground bunker? Stargate Command?
Not impressed with the pictures. I quess most of them have been redacted to meet Apple's security concerns.
Did you follow the links to the many pages of blueprints and numerous renderings??? They looked very complete and impressive to me! Certainly a much more complex scale than most buildings in the Valley - The auditorium complex is dwarfed by the main structure - just a small appendage linked by a tunnel... Had to laugh at one of the renderings though - not sure if it is trying to show the fog coming in, or the smog!