Apple is moving forward with advanced plans for Phase 2 of its ambitious Campus 2 project, including testing workshops and research and development facilities with enough room to develop and test new products the size of an automobile.
Apple Campus 2 is just beginning to rise, but a modified Phase 2 development envisions additional buildings on the site, echoing the clean, simple lines and glass walls of the central "Spaceship" Ring.
Tantau gets a Phase-lift
Viewed from above, a series of sleek, white rectangular buildings— housing an additional 2,200 employees— are planned on 16 acres at the southeast corner of the Campus 2 site along North Tantau Avenue where it intersects with the 280 freeway, east of the large main parking structures now under construction. Campus 2's Phase 2 R&D and testing facilities were realigned last fall, likely in order to address an evolving strategy involving much larger products than Apple has ever designed and built before
Originally, this secondary development was portrayed as ten square buildings on either side of Tantau, along with one larger rectangular building (as depicted below).
Apple's revamped plans for Phase 2 merge these boxes together into fewer, larger office buildings, with a dedicated parking structure that also incorporates racks of servers in an on-site data center.
The timing of this Phase 2 redesign correlates with Apple's reported moves to focus on development of an automotive product. AppleInsider outlined the company's automotive industry inclinations back in 2012, but recent mainstream media reports that suggest the company plans to develop an entire vehicle are relatively new.
That indicates that Campus 2's Phase 2 R&D and testing facilities were realigned last fall, likely in order to address an evolving strategy involving much larger products than Apple has ever designed and built before, whether a car or vehicle information systems the company would be testing within vehicles.
New R&D office includes EV parking in underground garage
The largest building in the Phase 2 cluster is a four story, 300,000 square foot office building (below) devoted to research and development, featuring expansive curtain walls of glass that provide unobstructed views of the surrounding landscaping.
The main Phase 2 building includes one level of 280 underground parking spaces— including facilities for electric vehicles— with limited additional parking on the surface, making room for plenty of bicycle parking and open landscaping.
Apple may intend to use these new buildings to develop an electric vehicle— potentially even a self driving car— but the Phase 2 R&D campus expansion itself is designed to encourage employees' transit use, ride sharing and bicycle commuting, a significant shift from the previous car-centric suburban sprawl it replaces.
The Phase 2 site's former 103,000 square feet of office space at Ridgeview Court 1 (below) was demolished over the past month. Expansive surface parking lots previously covered most of the open land surrounding the buildings.
Over the past year, Apple used part of the former parking lot to build a mockup prototype section of the Ring for testing.
That temporary structure was also removed over the winter, leaving a bare lot on a island of land separated from the rest of the Campus 2 site by Calabazas Creek.
The main Phase 2 building will also include a kitchen, espresso bar and dining facilities overlooking a landscaped outdoor seating area along the creek. The southern boundary will feature an acoustic wall to help shield the site from freeway traffic noise.
The street side of the building will be partially obscured by new trees (below), while the secure and private inner side will be surrounded by landscaping.
Planning documents indicate that the site's secured, secluded and serene location are key elements in its design as an R&D facility, giving designers a relaxing, reflective space to develop new products and the technologies that will power them.
Car-sized testing workshop facilities
Across the street, a pair of two story testing facilities will provide 222,000 square feet of additional workshop and office space, replacing Apple's three existing buildings at the Tantau 1 and Tantau 2 locations and nearly doubling their existing 146,000 square feet of office space.
In place of the surface lots, a separate five story parking structure will provide room for 620 vehicles as well as a new 32,000 square foot data center located in the basement.
Like the two much larger parking structures in Phase 1, this building will also feature a roof covered in solar panels to help offset its energy use, even prior to accounting for the separate off-site solar array the company is funding in rural Monterey County to the south.
Apple's architects presented proposed renderings of the parking structure both with and without mesh panels, both featuring a design complementing the circular main campus and reflecting the minimal, open design concept previously used in a series of new Apple retail stores, including the company's nearby Stanford store.
A third office building to the north of the creek will contribute another 84.000 square feet of space in a smaller two story structure of a similar design, at the location of existing Apple buildings at Tantau 3.
The sites on Tantau border a residential neighborhood, separated by a wall and trees. The public Jenny Strand Park to the east, featuring a large open field and tennis courts, will be accessible from the Phase 2 buildings via a passageway.
The new buildings will be stitched together by a boardwalk and landscaping featuring a variety of redwood, oak and other deciduous trees paired with sustainable ground cover designed to require minimal irrigation.
The R&D, testing workshop facilities and server data center of Phase 2 will complement the 2.8-million-square-foot "Spaceship" Ring designed to accomodate 12,000 employees, along with a fitness center, auditorium, transit center and other amenities.
AppleInsider presented an exclusive video overview (above) of construction progress in our recent February Campus 2 report.
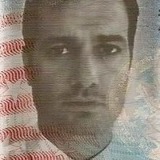 Daniel Eran Dilger
Daniel Eran Dilger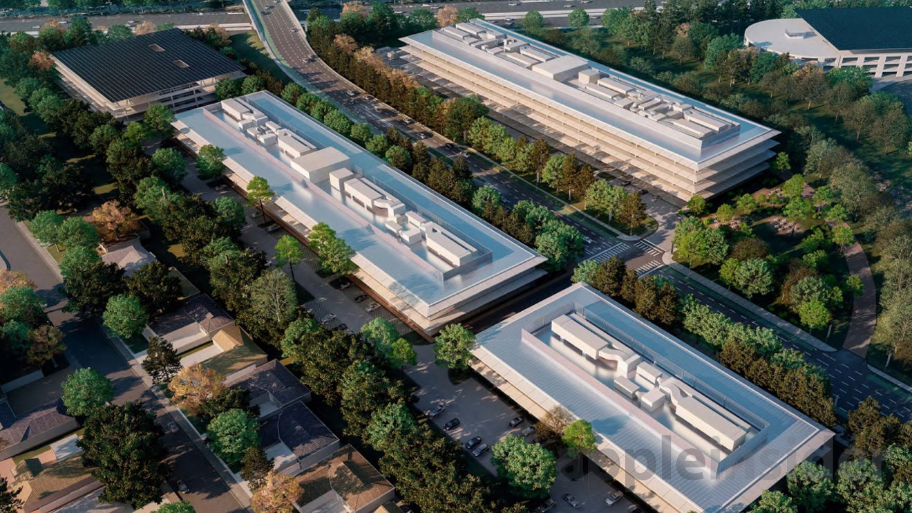
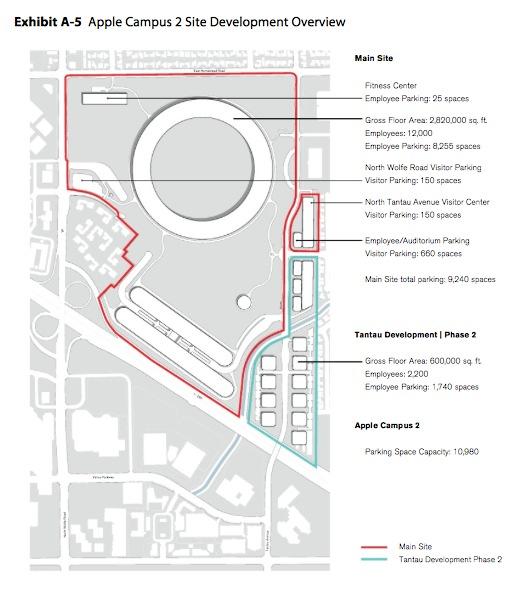
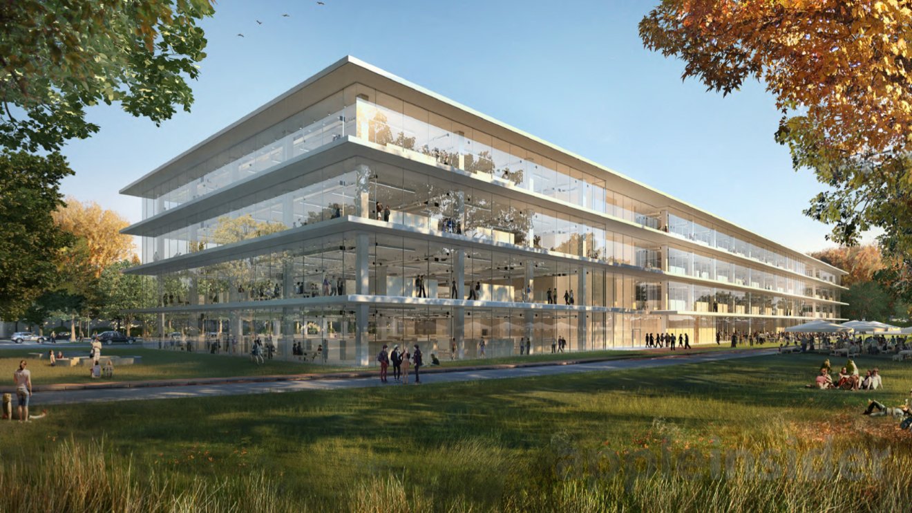
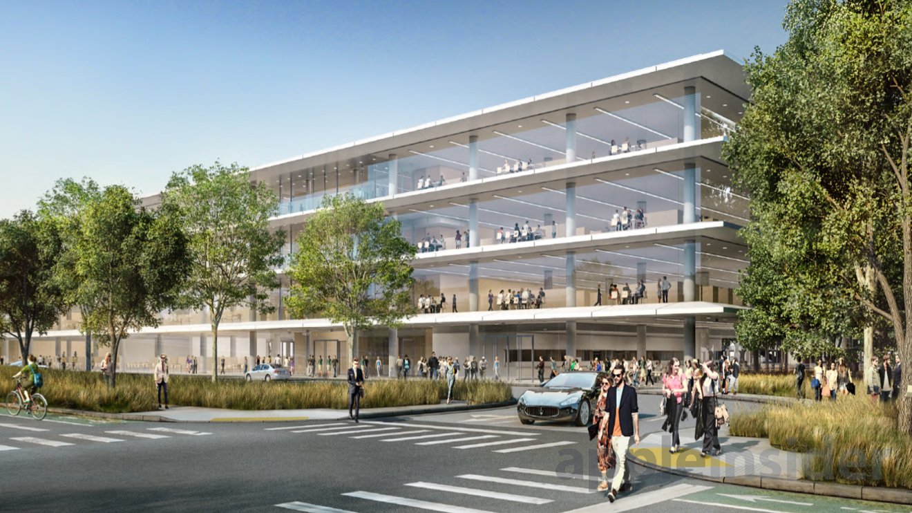
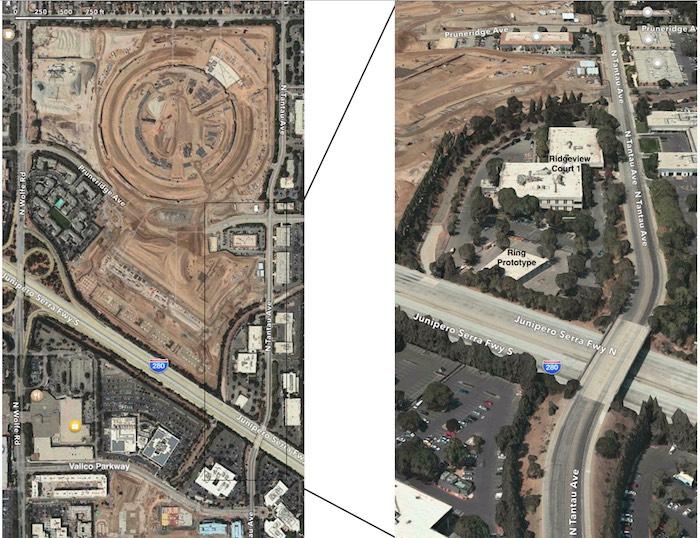
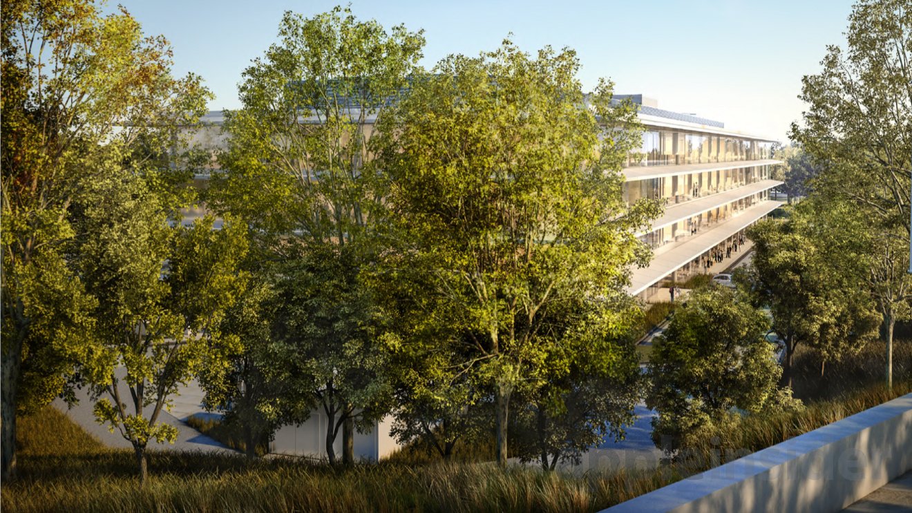
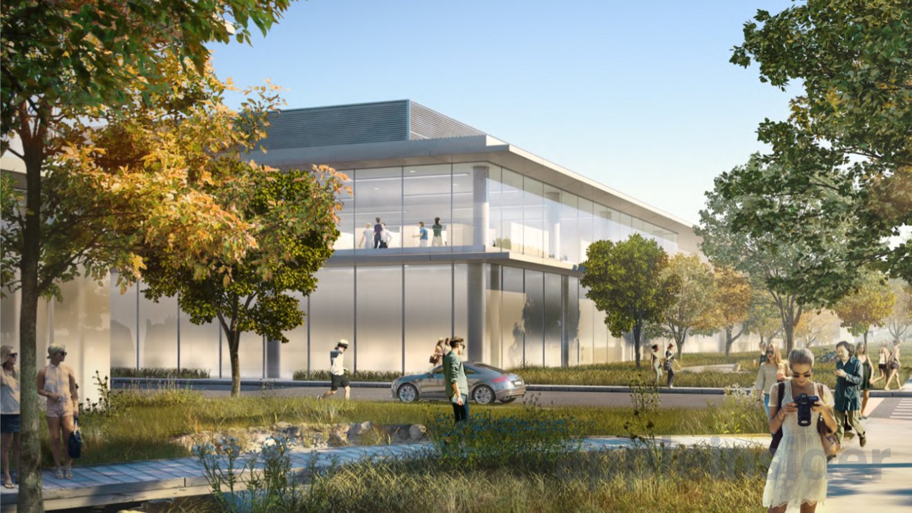
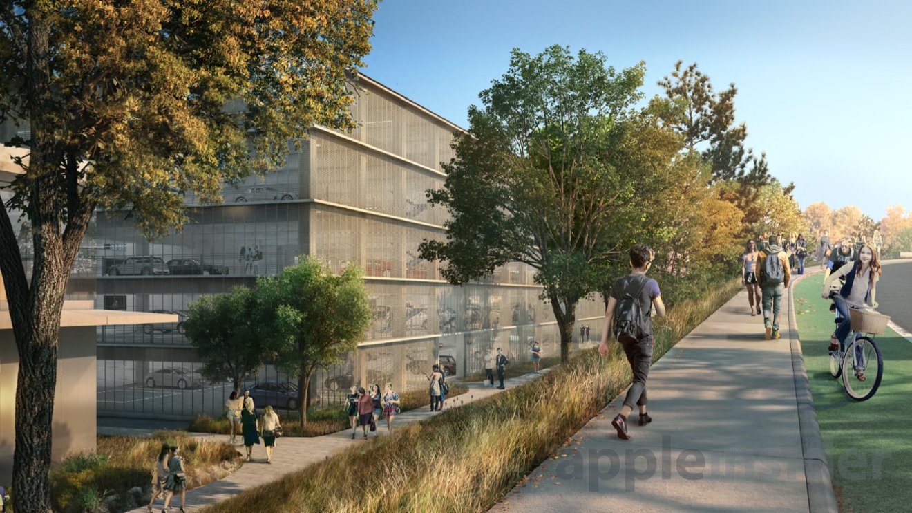
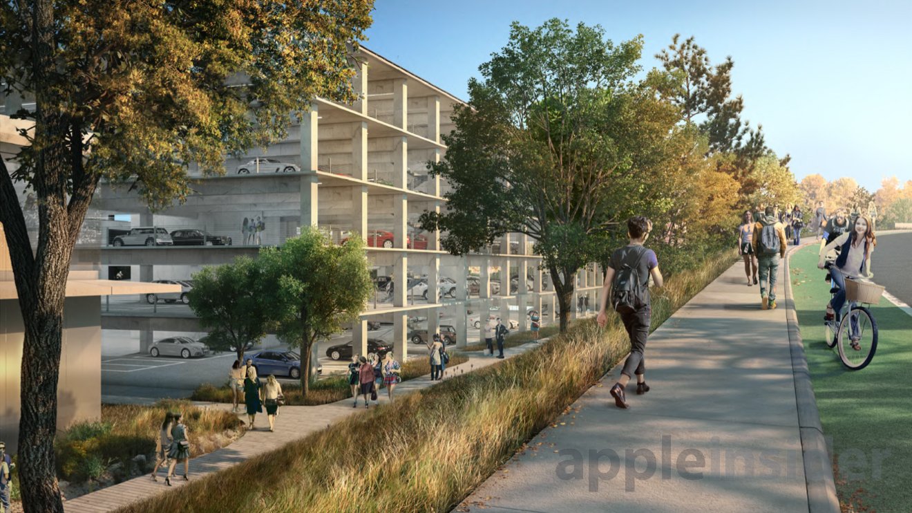
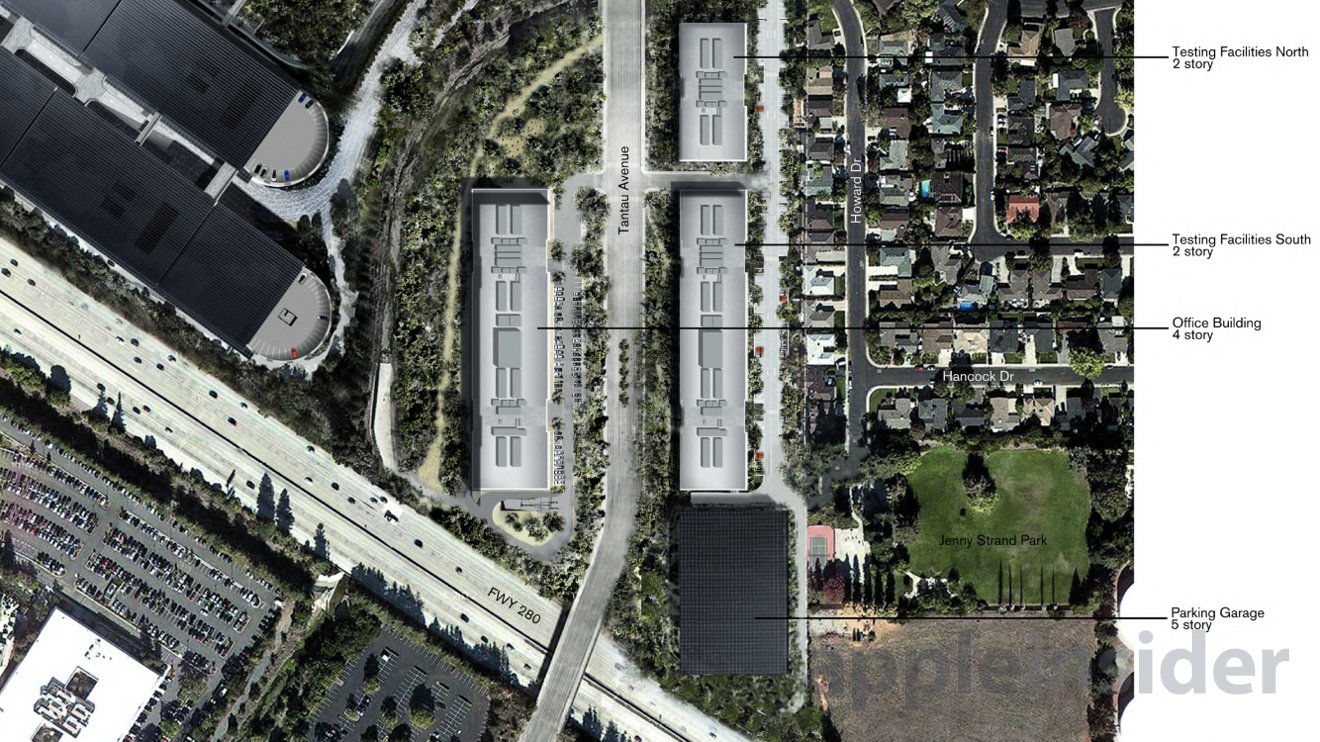

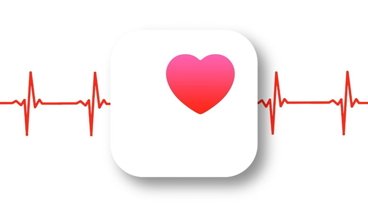

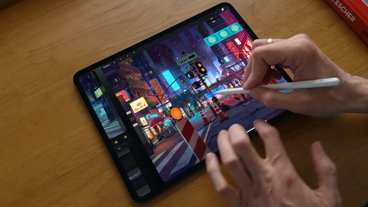
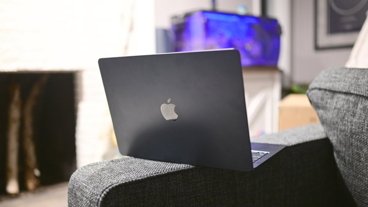
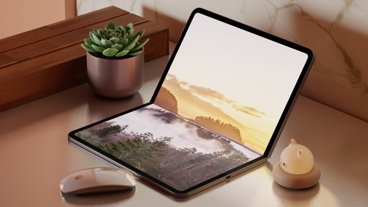

-m.jpg)
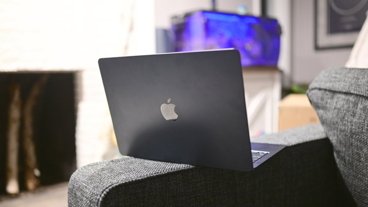
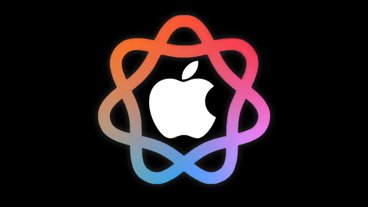
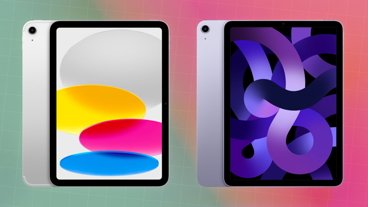
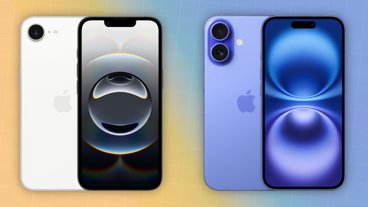
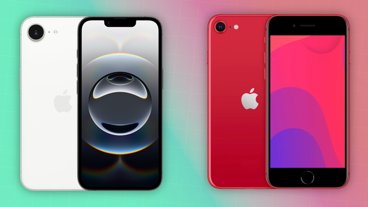
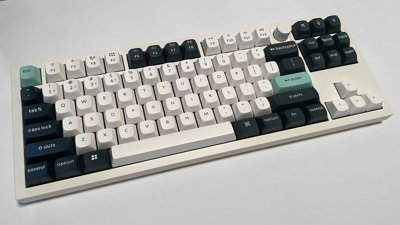
 Malcolm Owen
Malcolm Owen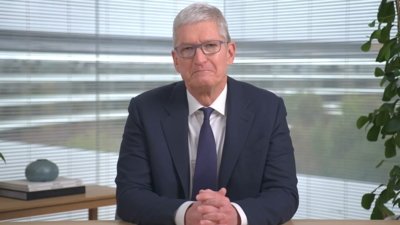
 Charles Martin
Charles Martin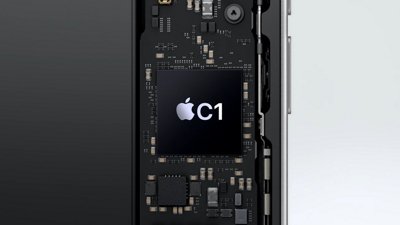
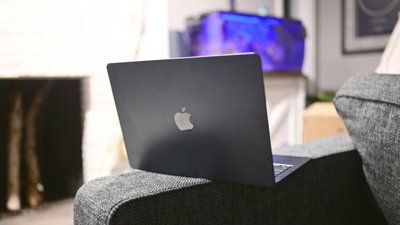
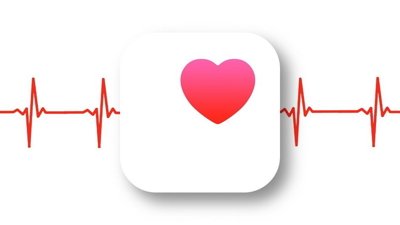
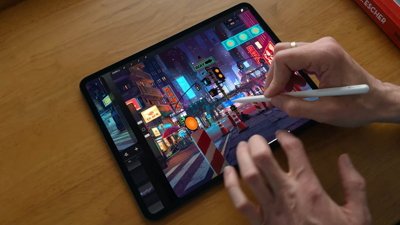
 William Gallagher
William Gallagher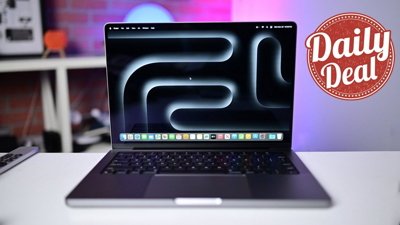
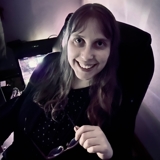 Christine McKee
Christine McKee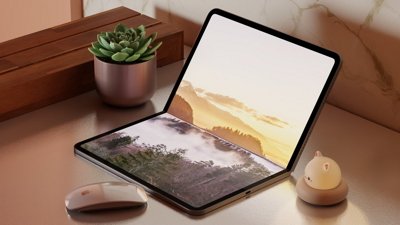
 Marko Zivkovic
Marko Zivkovic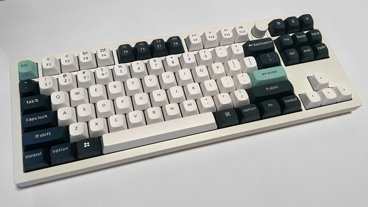
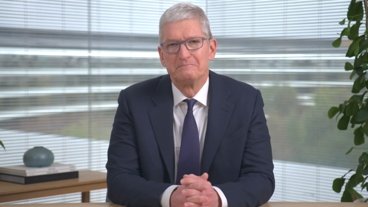
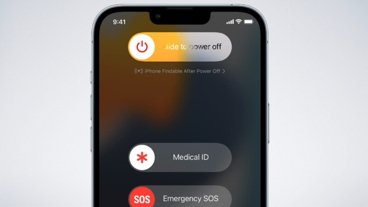
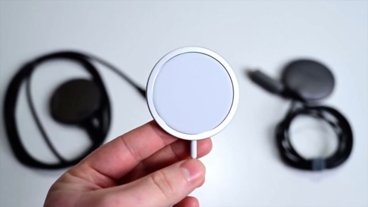
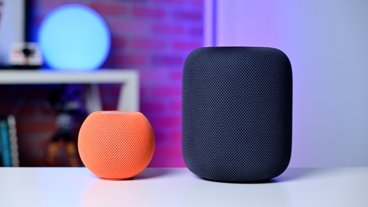
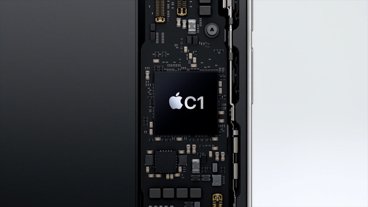
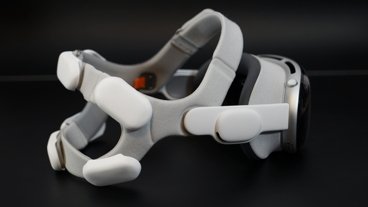
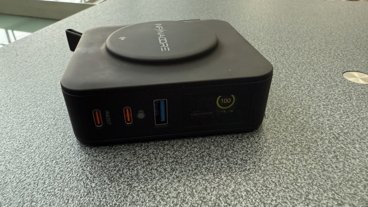
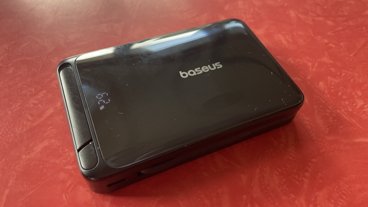

76 Comments
Any car design studio would have a lot of enclosed space. Car photographers are [I]very[/I] good at getting shots of models in development, I hope Apple's prepared for that.
Just because the space is big enough for designing a car doesn't automatically mean they will be designing a car.
Not really a fan of this other building. It looks plain in comparison to the torus.
Well, looks like AI has some news feed fodder to keep em busy for the next 6 years. Now every little tidbit of news will be reverse engineered to buttress any and all iCar rumors. New building? Must be for a car. New bathroom? Must be for extra car engineers. Apple just repaved their driveways; must be for the iCar!
What can't be designed in that building? How big was the building that designed Apple Campus 2?