Apple Pacific Center is the company's first flagship store in Canada, and its unique design blurs the line between what's inside and outside the building.
Apple originally opened a store in Vancouver's Pacific Center back in 2008. It was a small space and — not to criticise it — pretty indistinguishable from countless other early Apple Store designs.
However, in November 2022, an entirely new and radically redesigned Pacific Center store replaced that. Instead of being a shop somewhere deep within the mall, the new store dominates the front of the entire shopping center.
It actually takes the place of what used to be a dome-like entrance to the mall, an atrium-like glass and stone structure on a gentle slope rising up from street level.
When AppleInsider visited in May 2023, one Apple Store staff member told us that the dome had been a popular meeting spot for teenagers in the area, and that she used to regularly meet with friends inside it.
Then for two years up to late 2022, the whole area was torn down while locals used to wonder what it was going to become.
It took two years of extensive construction work, and the result is a store that is twice the size of the original in the mall. That same staff member told us that Apple Pacific Center was the first flagship Apple Store not only in Vancouver or British Columbia, but the whole of Canada.
Fitting in and standing out
The City of Vancouver has a building code clause that requires buildings of a certain size to provide some form of public space or artwork. Apple Pacific Center appears to be smaller than those regulations stipulate, but nonetheless Apple has given the city a new destination.
The store is built on the corner of Howe Street and West Georgia Street, and cuts across that corner so that it faces out toward the square containing the Vancouver Art Gallery.
Stone steps leading up to the Apple Store are interrupted at points by wooden benches built flush into the stonework. Locals and tourists alike can — and do — sit there enjoying the view, entirely uninterrupted by Apple sales staff.
Then the facade of the two-story store is a wide expanse of glass, featuring a row of floor to second story ceiling panels, each 32 feet high.
The glass doesn't just give a wide-open look into the store, it's another way in which Apple has given something back to the city. For at the very front of the suspended first floor, there is a seating area, facing back out to the city.
It's a single row that resembles the stone steps outside, but with cushions and with a short glass partition at your back.
This seating area stretches almost the width of the store, broken up only by steps down to it. Here, AppleInsider was approached by staff, but not pressed — and it was an Apple employee who showed us to the seats in the first place.
It's the same view across to the Art Museum square as from the steps outside, but it's higher elevation lets you see more and further.
The suspended floor means that you can also stand at the front of this area and look down into the store's entrance. It feels strangely and rather peacefully disconnected from the rest of the store.
The sales and training areas
That suspended first floor is also where Apple has its video wall. There must be one in every Apple Store now, but in Apple Pacific Center it is gigantic and truly beautiful. While AppleInsider was there, it was showing views of iPhones and in seemingly such high resolution that it was arresting.
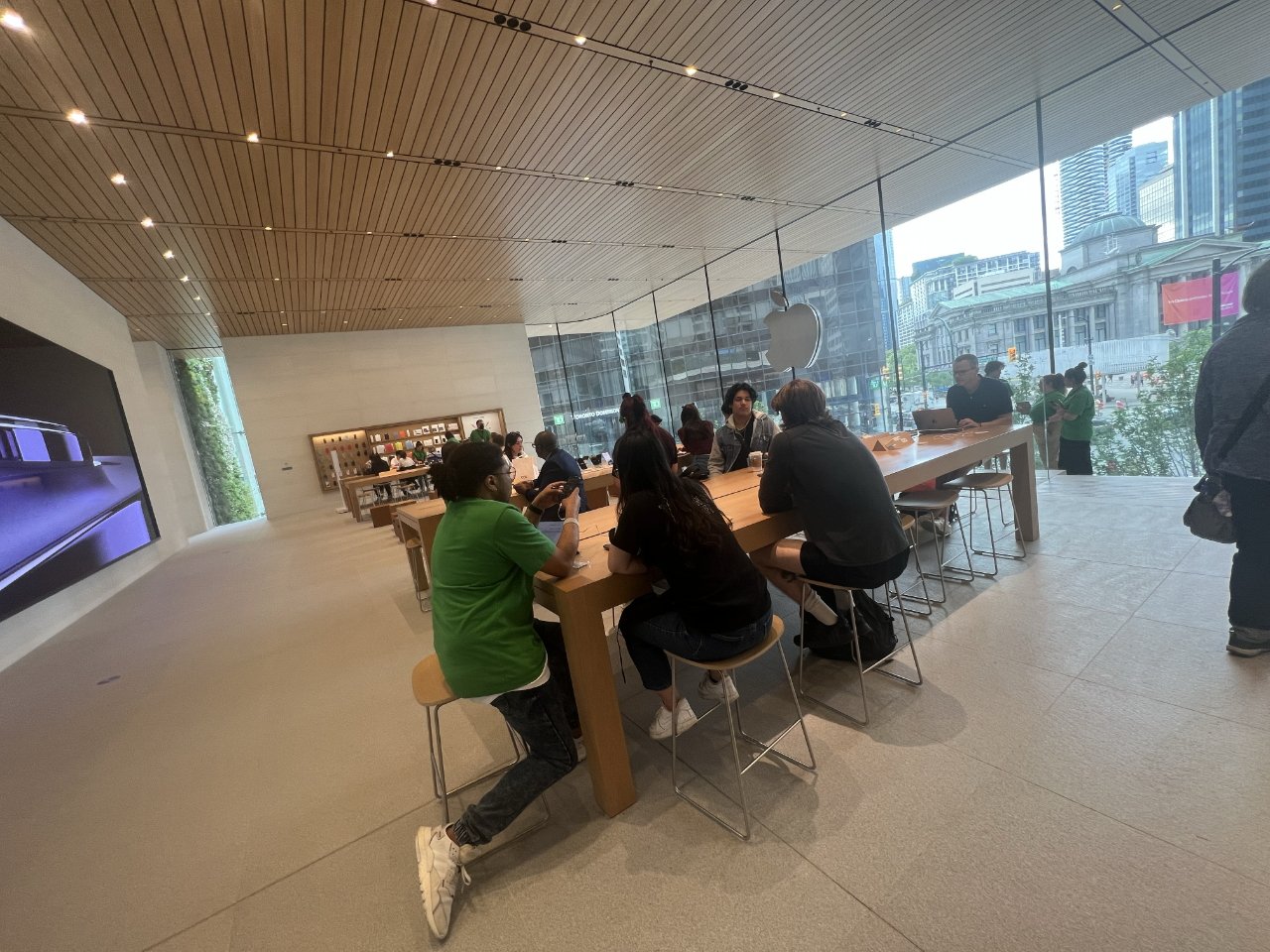 The upstairs "Today at Apple" section with the enormous video wall to the left and a view of Vancouver to the right
The upstairs "Today at Apple" section with the enormous video wall to the left and a view of Vancouver to the rightAt other times, though, that same screen is used for the store's "Today at Apple" sessions. For those, the floor also has around 20 of Apple's wooden cube seats.
Then are tables where users were being shown products, or are getting support.
On the two walls to the left and right of the "Today at Apple" center, there are more familiar-looking shelves of accessories.
Take the stairs
There is an elevator running between the first and second floors, but the two are also connected by a spectacularly minimalist staircase. Apple says it is a 45-foot grand staircase, lit with natural light from above.
The steps themselves resemble some of those on staircases in The Steve Jobs Theater at Apple Park. But the width of the staircase in Apple Pacific Center seems quite narrow, in part because of the sheer white walls going up to the roof on either side.
It's impressive, but it's far from low maintenance. Throughout the time AppleInsider was in the store, places like the staircase, and elements like glass walls and steel handrails, were constantly being cleaned.
The main floor
The suspended second floor draws attention, and the view from the seating area in the window is what you come away remembering. But that's not to say that the first floor is unremarkable.
It's just mostly remarkable in ways that we are now becoming used to seeing in the new generation of Apple Stores. So there's extensive use of pale wood on the walls, for instance, and Apple's distinctive tables throughout.
There is one unusual element, though, and it's because Apple Pacific Center has replaced what used to be the main entrance to the shopping center.
While there continue to be other entrances into the complex, you can still go through this front door — if you know where to go. To the back and right of the Apple Store's first floor, there is an opening that leads to the rest of the Pacific Center.
It's not hidden, it's right beside the stairs going up to the suspended floor above. But it isn't in plain sight as you enter the store and it is obviously very much smaller than the old dome-like entrance must have been.
Presumably this route through to the other shops was a requirement of the Pacific Center, but what Apple has done is make it a considered and subtle part of the store.
Apple correctly gets a lot of credit for stores that feature striking new designs. This is a key example of it totally transforming a shopping area, yet doing it in such a way that it both fits in perfectly with its surroundings, and becomes a landmark in the city.
For more examples of Apple's striking architecture, see its almost spherical Marina Bay Sands store in Singapore.
 William Gallagher
William Gallagher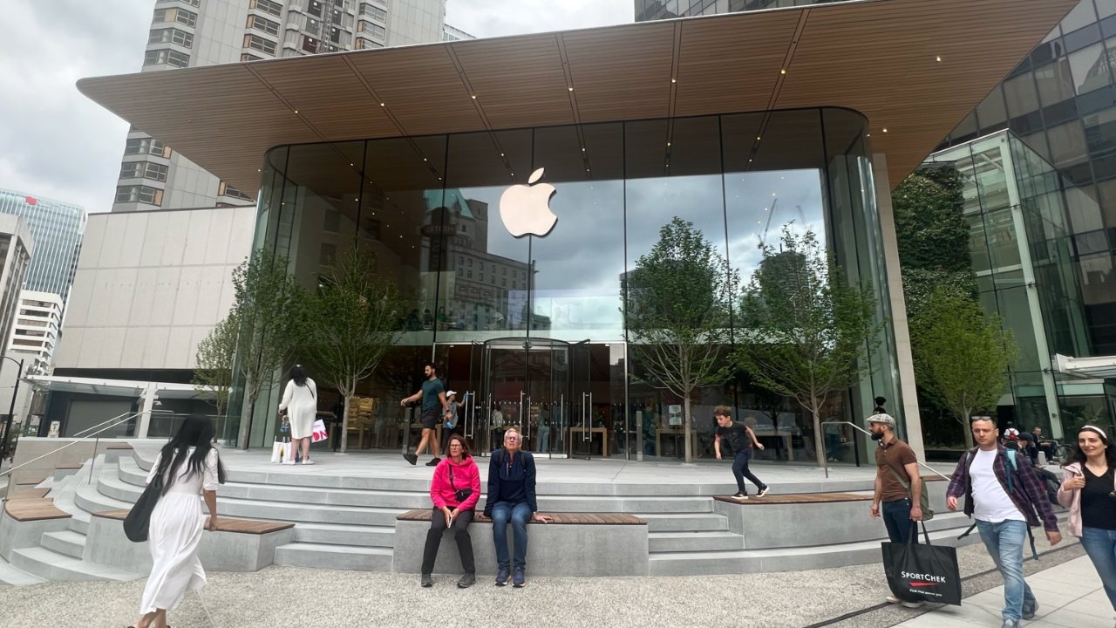
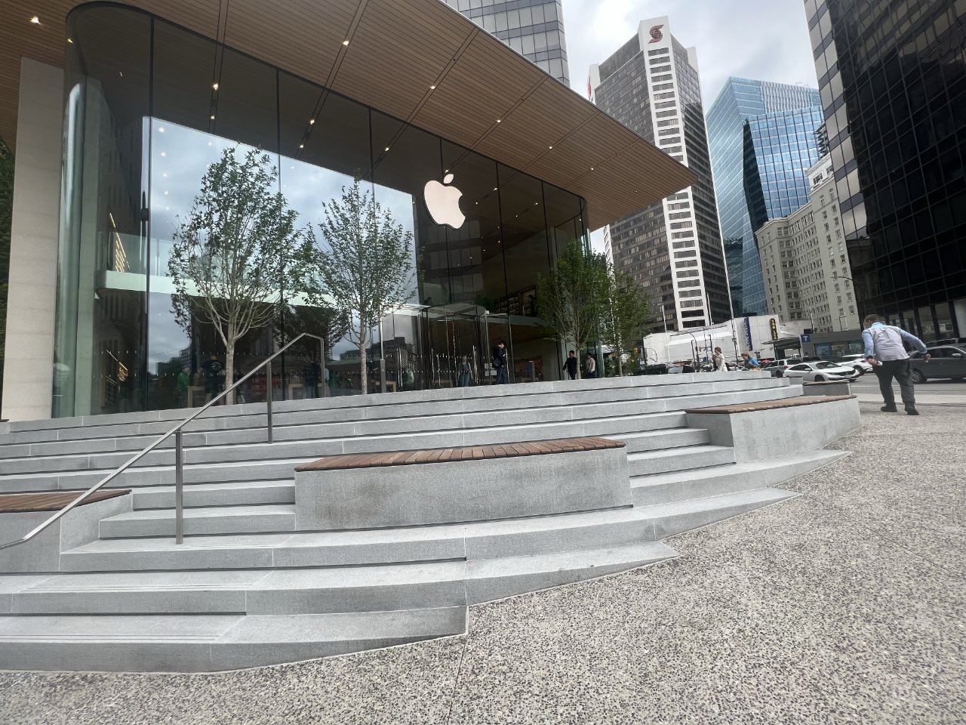
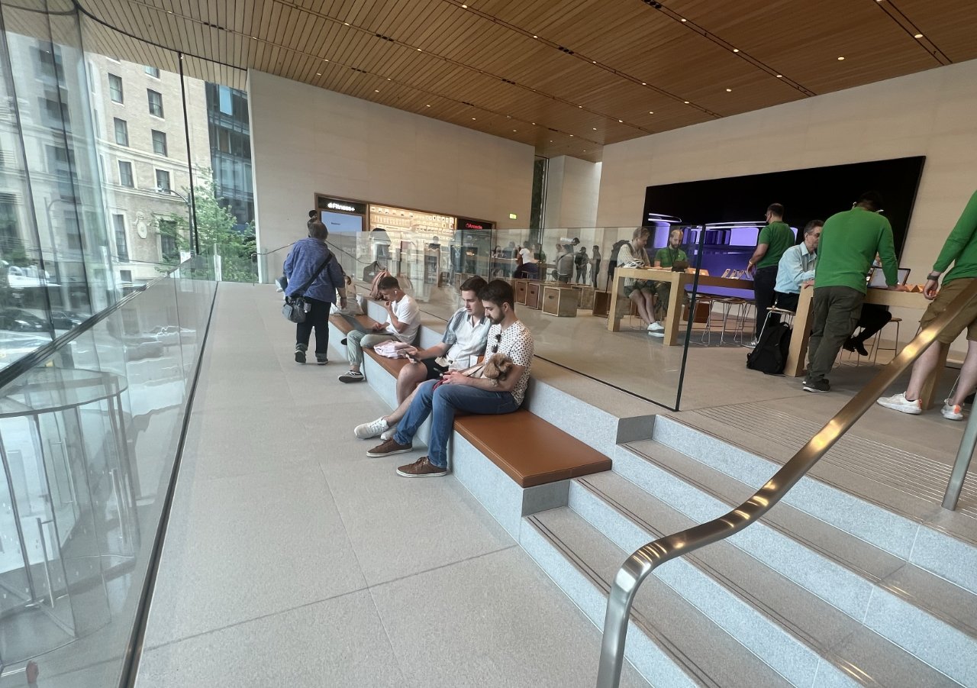
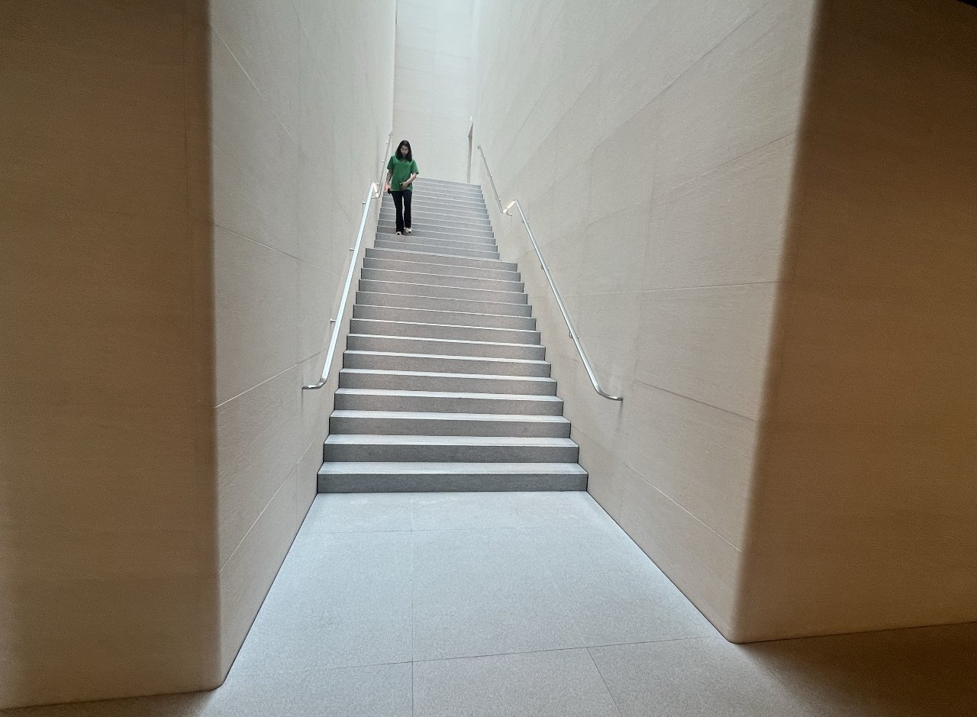
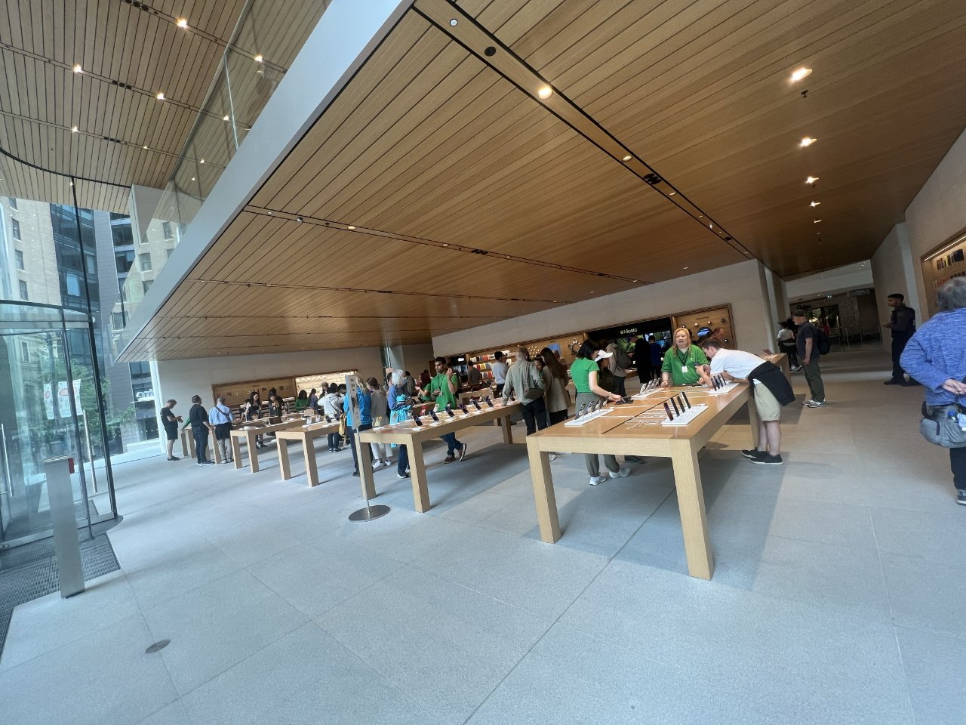

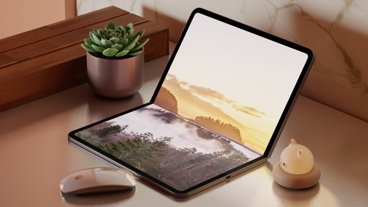


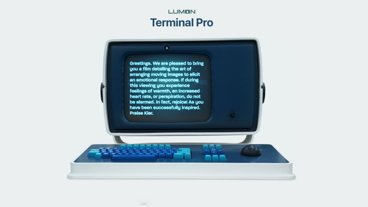
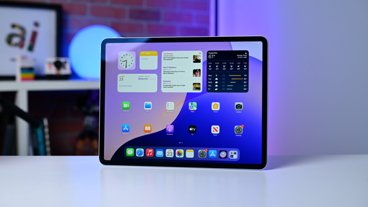

-m.jpg)


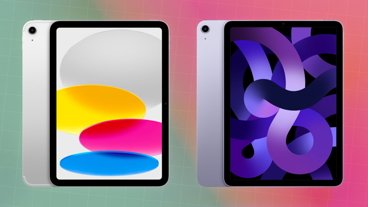
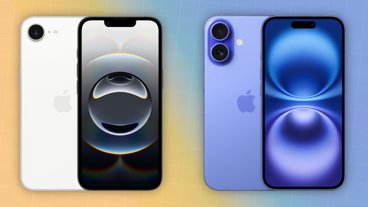
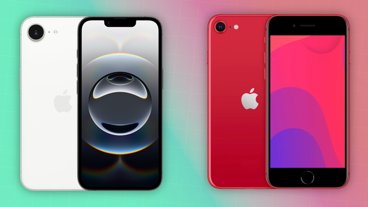
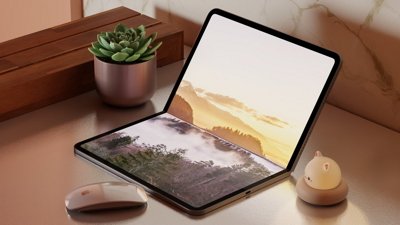
 Marko Zivkovic
Marko Zivkovic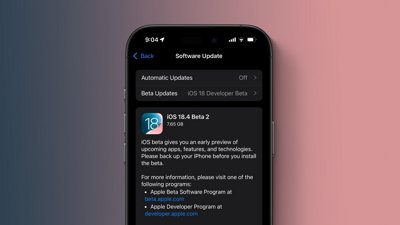
 Mike Wuerthele
Mike Wuerthele
 Christine McKee
Christine McKee
 Amber Neely
Amber Neely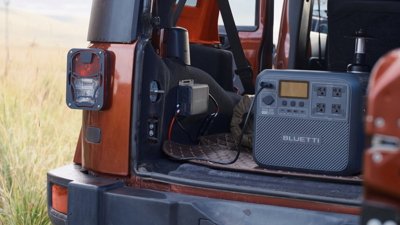
 Sponsored Content
Sponsored Content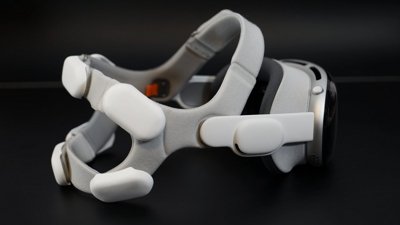
 Wesley Hilliard
Wesley Hilliard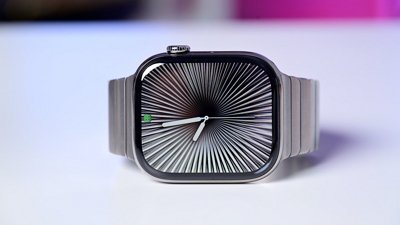

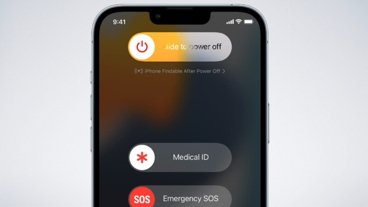
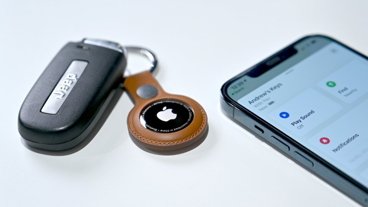

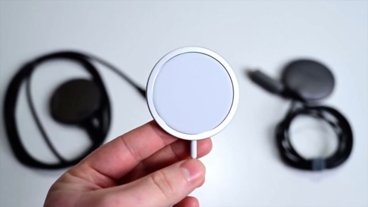

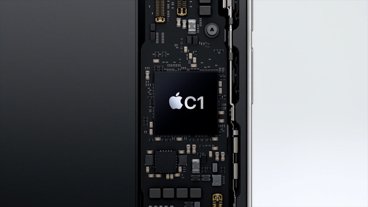
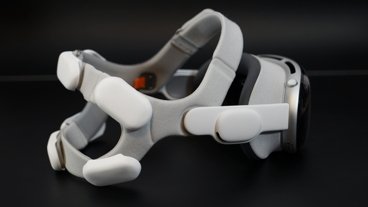
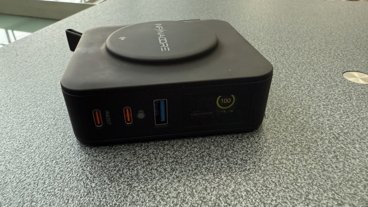
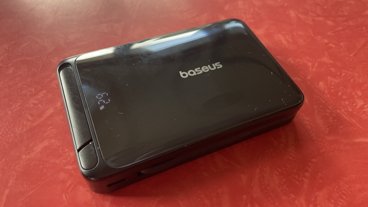

8 Comments
Next time spend more than an hour in Vancouver William. Lot’s here besides the Apple Store. and JP234, my dad is stronger than your dad.
It took 1.2 years to build all 102 floors of the Empire State Building (4 days per floor), but it takes 2 years to build 2 floors these days (365 days per floor).
The new store is over 4x the size of the original. Just the sales area is double what the entire old store used to be.