With construction of Apple's massive new corporate campus in Cupertino, Calif., now underway, a 3D design shop has offered an advanced rendering, showcasing what Campus 2 is expected to look like once it's completed in 2016.
The above video was made by Technology Integration Services Inc., and was created based on publicly available info about Apple's Campus 2. The render showcases the huge "spaceship" building that represents the bulk of the project, but also provides a closer look at some of the smaller details.
The flyover view gives a glimpse at the nearby area and roads, as well as adjacent buildings that will accompany the main facility. Of note are the underground roads, nearby parking structures, and an impressive fountain located in the center of the "spaceship" building.
Construction is currently underway at the site of the future Apple campus, but as of now it's essentially a large, circular pile of dirt. Apple plans to officially move into the large main structure by 2016, while the accompanying secondary buildings will be finished on a rolling basis.
Last November, Apple won final approval for its Campus 2 plans, which were first unveiled in 2011 by Apple cofounder Steve Jobs. The large circular main structure that some have taken to calling the "spaceship" will house some 12,000 employees, while secondary buildings will accommodate meeting and presentation space.
The original price of the build was expected to be near $3 billion, but the budget quickly increased to $5 billion, causing a delay as architects tried to bring down costs. So-called "fit and finish" aspects of the planned construction, like the monolithic curved glass windows lining the main building's perimeter, were said to account for most of the inflated price tag.
 Neil Hughes
Neil Hughes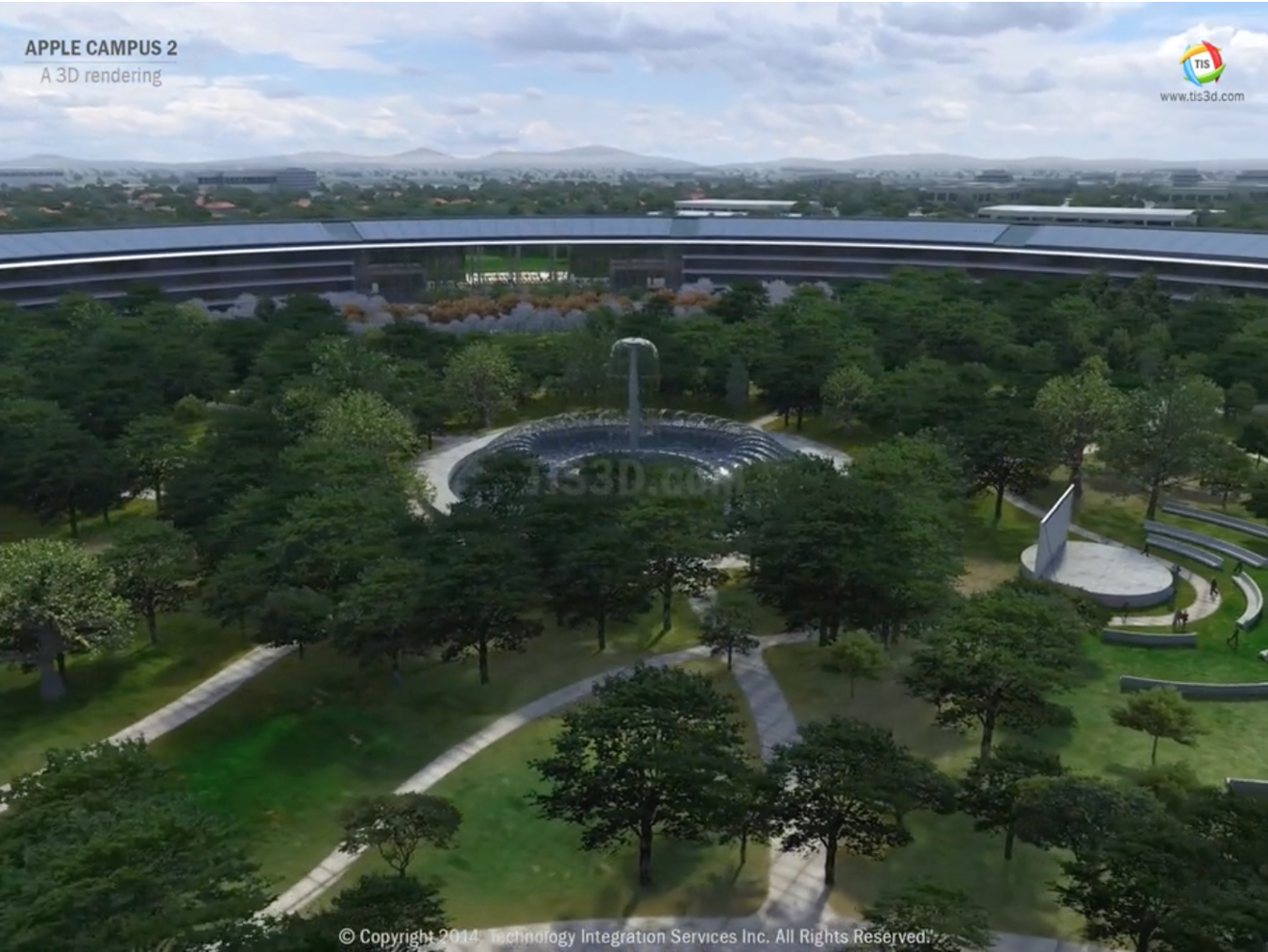

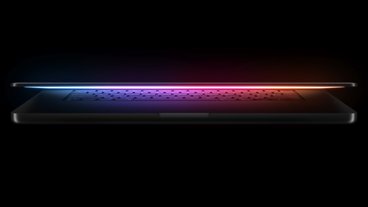
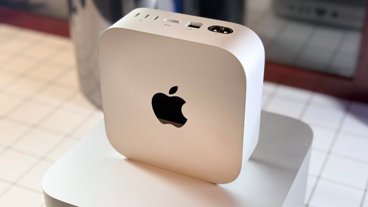

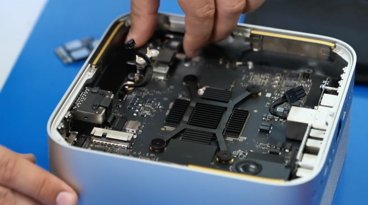
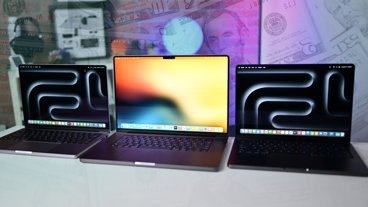


 Charles Martin
Charles Martin
 Christine McKee
Christine McKee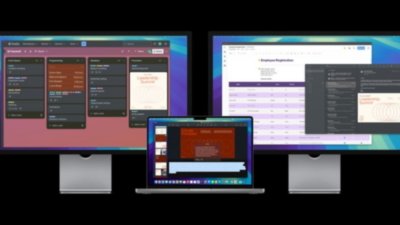

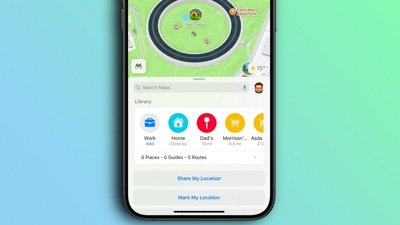
 Oliver Haslam
Oliver Haslam
 William Gallagher
William Gallagher

 Sponsored Content
Sponsored Content
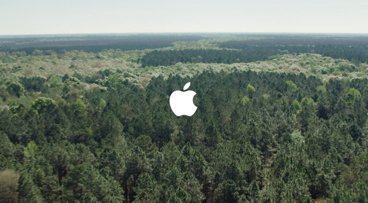


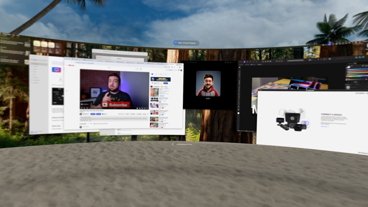


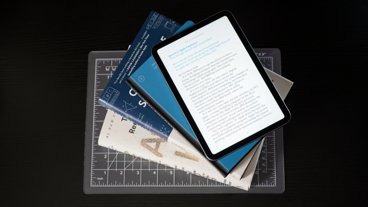

45 Comments
Now do a render of the campus in flight mode¡
Awww, too short. I wanna cruse all around; pick an apricot off a tree.
BTW, $5 billion is virtually chump change to Apple. Facebook spent nearly 4x that amount to acquire WhatsApp.
I want the model they used to play around in, myself. Free, of course.
Wow, that looks awesome!