Photos show Apple's new $304M Austin campus now under construction
With work underway at Apple's new multi-million dollar expansion in Austin, Tex., AppleInsider offers a first look at the ongoing construction.
Reader Benjamin sent along pictures showing the progress that has been made at the site of Apple's future 1-million-square-foot Texas campus. The new buildings will join Apple's existing facilities on Riata Vista Circle.
Phase one of the project, which began in recent weeks, calls for 200,000 total square feet from two buildings. It will cost $56 million and will be completed by the end of 2015.
Currently at the site, a frame for at least one building can be seen in place, having been built over the last few weeks.
After phase one is finished, Apple will eventually move on to a much larger second phase that will add another 800,000 square feet in the form of a number of buildings. The entire project is scheduled to be completed by the end of 2021.
In all, Apple is project dot spend $304 million on the new campus in Austin, creating 3,600 new jobs for the local community. The facilities will serve as Apple's new "Americas Operations Center.
In return, local governments have agreed to award Apple more than $30 million in tax breaks. The terms of the deal require that Apple provide an average salary of $35,000 for the bottom 10 percent of workers, and a minimum pay of $11-per-hour for contractors.
Travis County estimates that Apple's new Americas Operations Center in Austin will generate $15 million benefits for the county over the 15-year term of the contract.
 Neil Hughes
Neil Hughes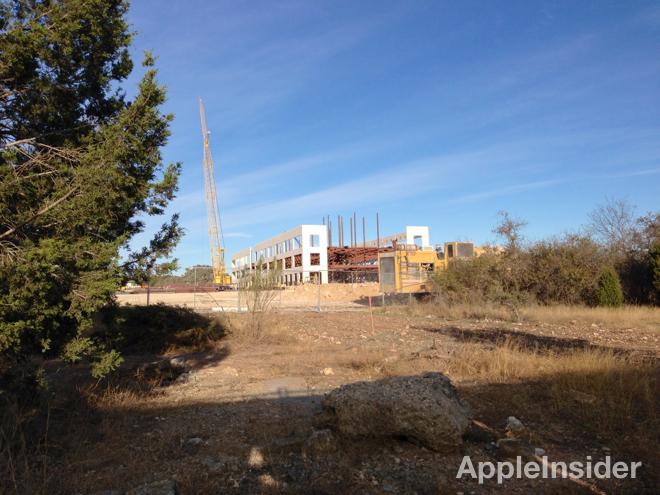
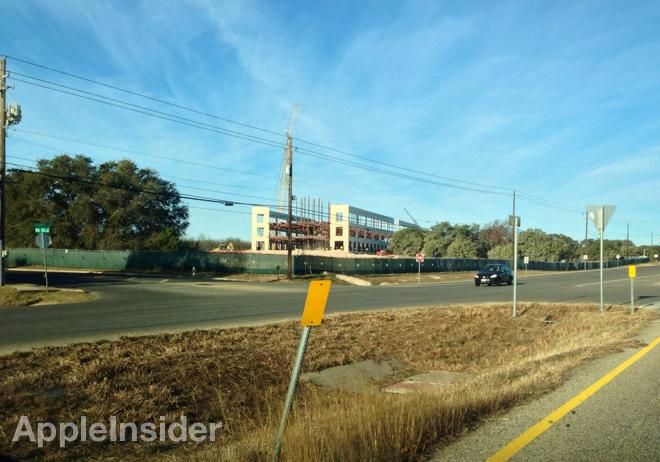
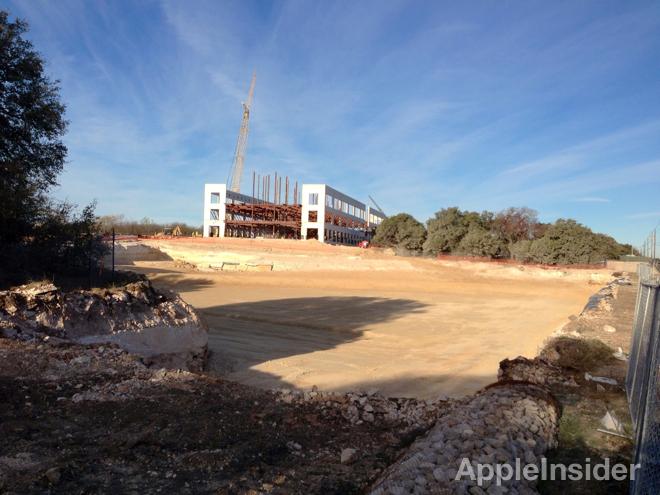
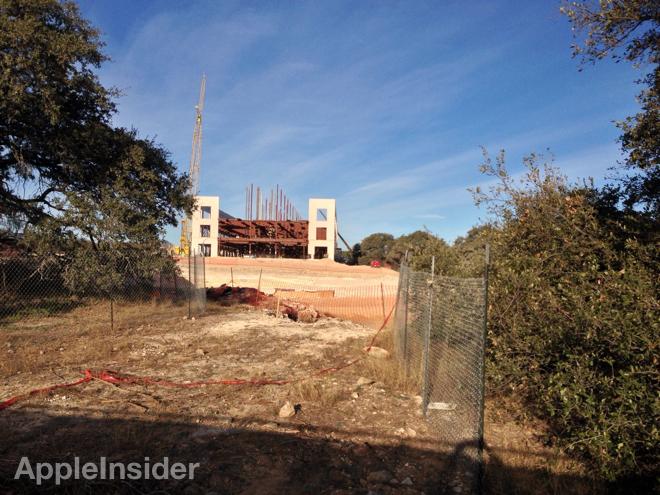



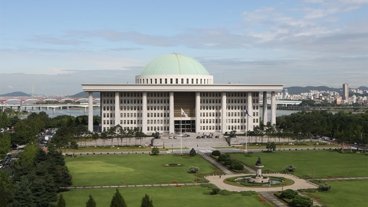



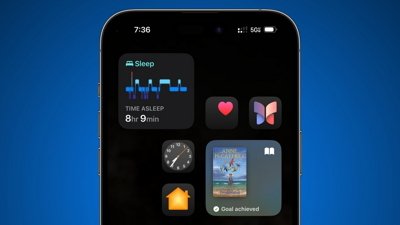
 Amber Neely
Amber Neely
 Thomas Sibilly
Thomas Sibilly
 AppleInsider Staff
AppleInsider Staff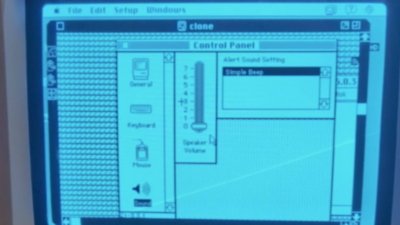
 William Gallagher
William Gallagher
 Malcolm Owen
Malcolm Owen
 Christine McKee
Christine McKee

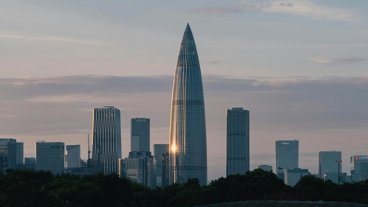








13 Comments
I wonder if the orientation of the building is chosen to minimize or maximize solar absorption?
I wonder if the orientation of the building is chosen to minimize or maximize solar absorption?
I'm pretty sure they chose landscape for other reasons.
I wonder if the orientation of the building is chosen to minimize or maximize solar absorption?
Based on the shadows in the 3rd photo, it looks like they are keeping the large length of building facing west and east and the smaller elevation facing south (assuming this was taken mid day). So I would say for this building, they are minimizing the amount of solar absorption. It's amazing how much you can save in air-conditioning with the building orientation. I'm an electrical engineer and I work with mechanical engineers and architects all day. Orientation is always a consideration.
I'd venture to say that the shape of the available lot is the primary driver of the building's orientation.
I wonder if the orientation of the building is chosen to minimize or maximize solar absorption?
Based on the shadows in the 3rd photo, it looks like they are keeping the large length of building facing west and east and the smaller elevation facing south (assuming this was taken mid day). So I would say for this building, they are minimizing the amount of solar absorption. It's amazing how much you can save in air-conditioning with the building orientation. I'm an electrical engineer and I work with mechanical engineers and architects all day. Orientation is always a consideration.
Texas gets hot. They would minimize sun in the windows in the summer if they had any clue, which the architects in Austin would care about. You can tell by the light in the photos that it was getting close to the end of the day. So the building is oriented with the small sides to the west and to the east. I'm sure someone can pull up a map of the road and determine orientation of the building with more factual backing than me thinking the light in the last photo looks like it is a little before the beginning of the golden hour before sunset.