The grand, expansive dining area portal of the center "Spaceship" Ring in Apple's Campus 2 mega-project has reached its ceiling, with a steel structure now only barely visible over the construction barrier from the street, but clearly discernible from the air.
The current view from the north (above) shows just the tip of roof from the street. From higher up, you better can see the progress of the structure, which was just beginning to rise in February and is now topped out. A higher quality version of the video is on Vimeo
Also visible in and around the "Spaceship" Ring are concrete void slabs used to build an interlocking foundation and wall structure, which "serve as both the ceiling of one floor and support for the raised surface of the floor above," Apple has stated. The slabs are now building the first and second floors of the structure.
Void slab construction
Emphasizing the results of working with diverse, local suppliers, Apple details on its jobs website that the concrete void slabs for Campus 2 were sourced from the family-owned firm Clark Pacific. To build the slabs, Clark Pacific was said to have "developed a unique structural design to meet the demands of Apple Campus 2."
Apple also says that Clark Pacific "now has four plants dedicated to producing products directly related to the [Campus 2] project," and has hired new workers to rapidly expand its operations.
"The innovation and manufacturing that went into Apple Campus 2 have also enabled Clark Pacific to expand to other large-scale construction projects up and down the West Coast," Apple stated.
Apple's web site states, "We have approached this [Campus 2 construction] project with the same care and attention to detail we devote to designing any Apple product. We will replace 2.65 million square feet of environmentally and operationally obsolete buildings with a 2.8-million-square-foot iconic, 21st-century research and development campus."
Views from the south, model up close
A previous tour of the Campus 2 construction site last week detailed progress from the southern side (below).
A model of the project (above), photographed by San Jose Mercury News depicts the initial steel structure as supporting an large open dining room area with ceilings tall enough to accommodate large trees, surrounded by a curtain of glass.
Expected occupation by the end of next year
Granted final approval just a year and a half ago, Apple's Campus 2 project is rapidly moving toward its occupancy goal of 2016.
Apple's cofounder Steve Jobs unveiled the huge project in 2011, noting that the central 2.8-million-square-foot "Spaceship" structure would house at least 12,000 employees, surrounded by bucolic landscaping including orchards of fruit trees and other greenery, featuring open space and walking paths to reclaim most of the 150-acre plot previously covered by asphalt parking lots.
See previous coverage on AppleInsider of Apple Campus 2 and the current Infinite Loop headquarters, or our other articles on drones. Viewers interested in the DJI Phantom 2 Vision+ drone can read more about the device or pick one up here.
Update: Article was updated after publication to clarify that the visible steel structure supports a Campus 2 cafeteria and dining area, rather than simple entry.
Note: Readers should be aware that Apple's Campus 2 site is extremely hazardous to photograph using an aerial drone, in part because the site is so large it is nearly impossible to fly over even one quarter of the site within constant visual or radio contact using consumer drone, and in part because the site is partially within an FAA restricted zone because of the nearby San Jose International Airport. There is constant low flying aircraft traffic over the site. We strongly encourage inexperienced aerial drone pilots not to attempt to fly in or around the site.
 Daniel Eran Dilger
Daniel Eran Dilger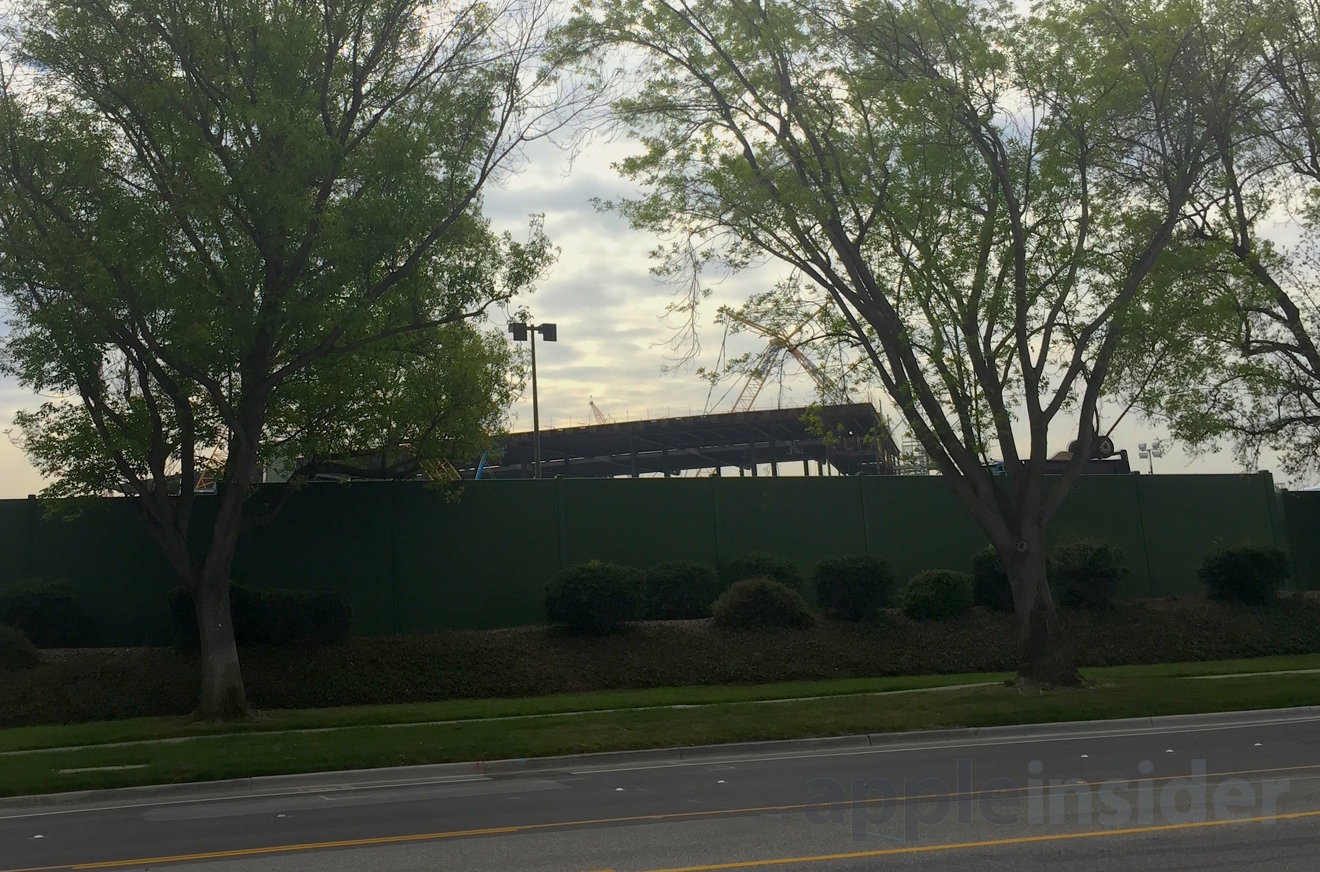
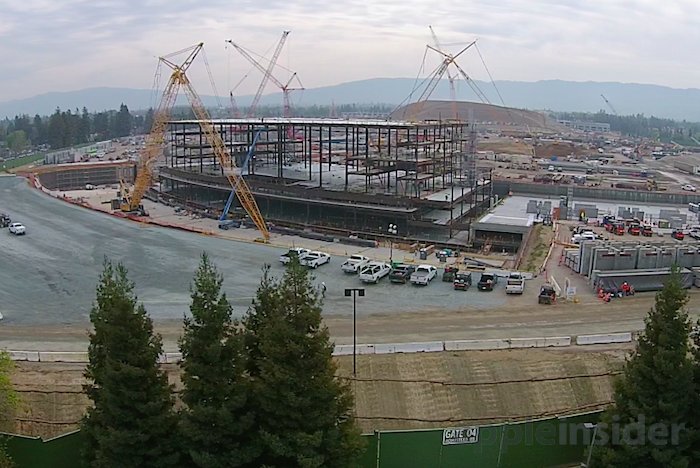
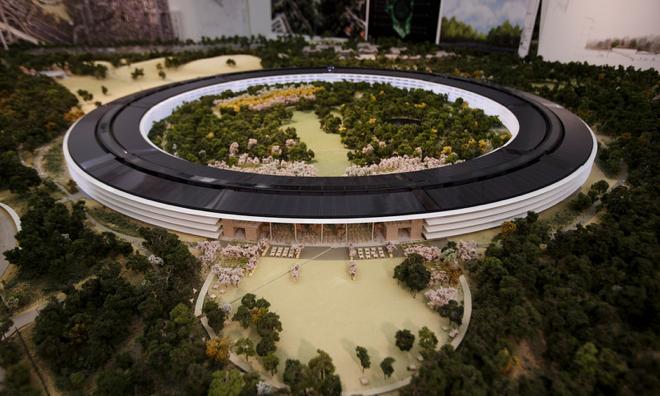
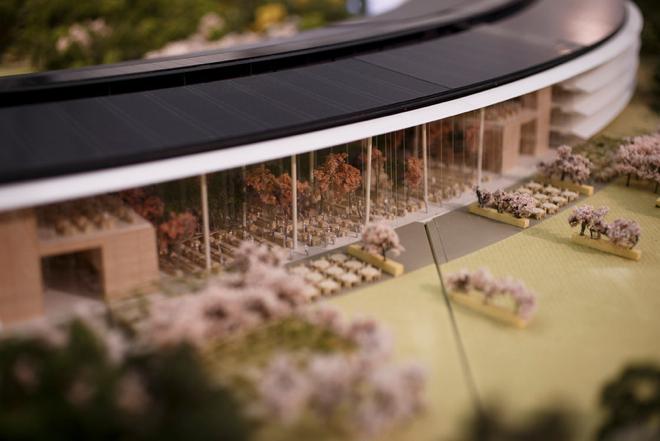
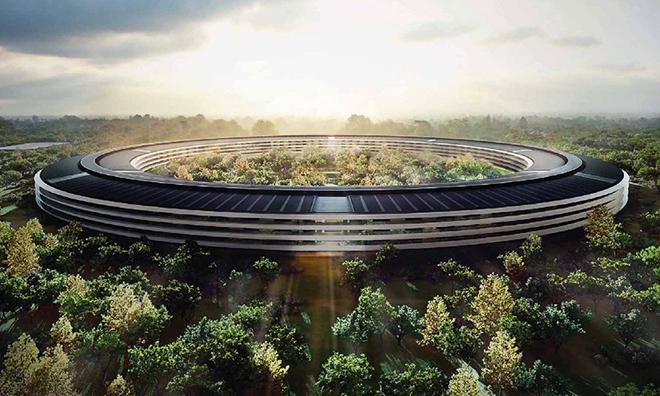
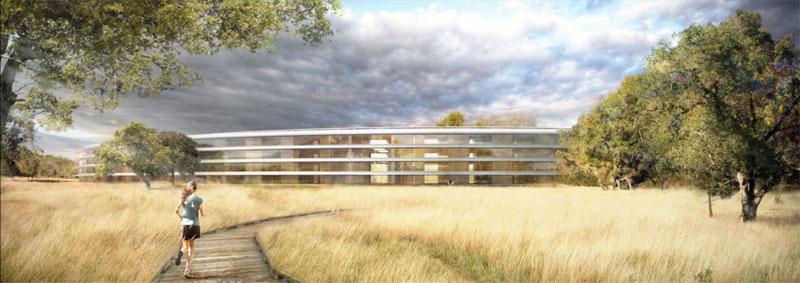


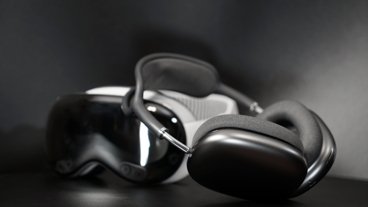



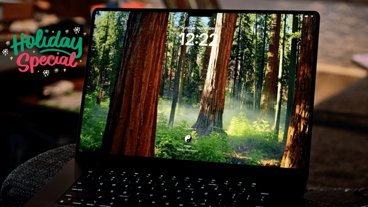
-m.jpg)


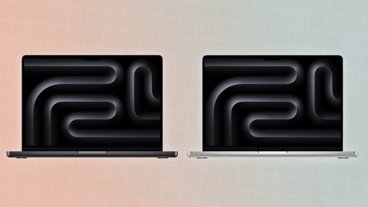



 Charles Martin
Charles Martin
 Christine McKee
Christine McKee
 Wesley Hilliard
Wesley Hilliard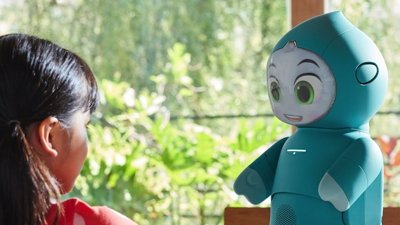
 Malcolm Owen
Malcolm Owen
 Andrew Orr
Andrew Orr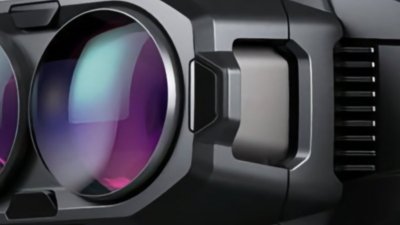
 William Gallagher
William Gallagher
 Sponsored Content
Sponsored Content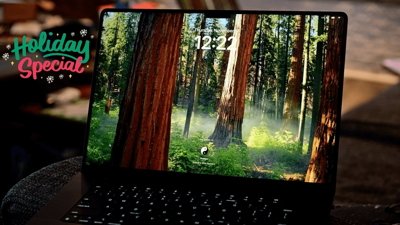




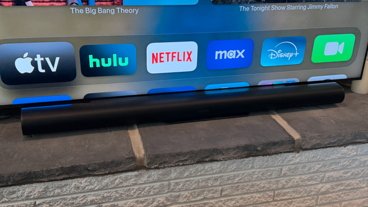
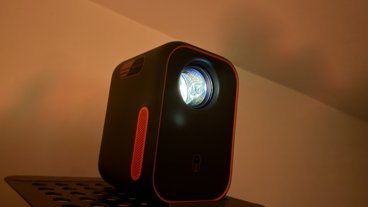


61 Comments
That's not the gate, that's the restaurant. Maybe they've started with this sector of the building so that they can build the rest starting from it and use it to bring materials and machines inside the ring as it closes.
"...the site is partially within an FAA restricted zone because of the nearby San Jose International Airport."
So...Amazon won't be able to deliver important building materials
and instruction manuals as the project continues???
The disclaimer note at the end made me laugh.
[quote name="boredumb" url="/t/185348/apple-inc-campus-2-spaceship-ring-tops-out-fifth-floor-at-front-gates-video/0_100#post_2696003"]So...Amazon won't be able to deliver important building materials and instruction manuals as the project continues??? [/quote] Amazon? This campus will turn into the Amazon when it's done.
[quote name="wdowell" url="/t/185348/apple-inc-campus-2-spaceship-ring-tops-out-fifth-floor-at-front-gates-video#post_2696004"]The disclaimer note at the end made me laugh.[/quote] Yes, I said the same thing after the last post on this subject that had the same footer. I had mental images of swarms of amateur drones, in clouds like mosquitoes flying everywhere.